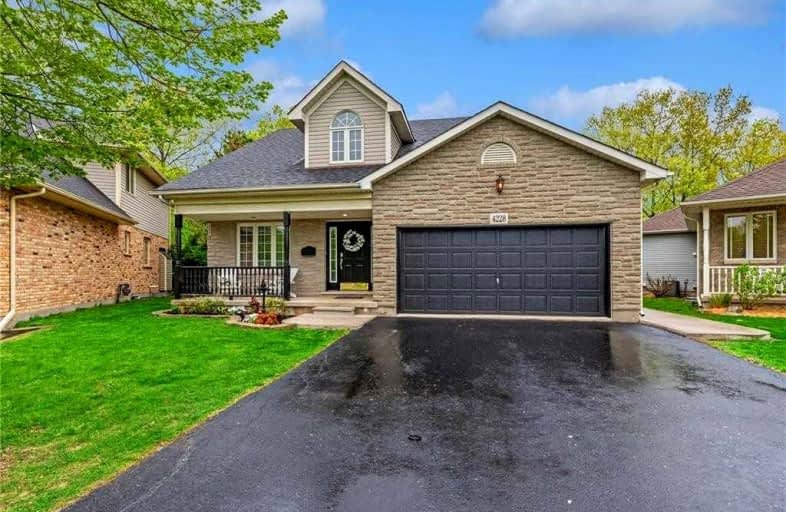Sold on Jun 10, 2022
Note: Property is not currently for sale or for rent.

-
Type: Detached
-
Style: Bungaloft
-
Lot Size: 34.88 x 210.69 Feet
-
Age: No Data
-
Taxes: $6,100 per year
-
Days on Site: 21 Days
-
Added: May 20, 2022 (3 weeks on market)
-
Updated:
-
Last Checked: 1 month ago
-
MLS®#: X5626852
-
Listed By: Re/max garden city realty inc., brokerage
Welcome To 4228 Taylor Court, A Most Sought After Court Location On A 211Ft Ravine Lot That Crosses Konkle Creek. This Very Unique Bungaloft Has Over 2400 Sq.Ft Of Finished Living Space, Including A Lower Level In Law Suite. The Main Level Of This Home Is As Unique As The Outdoor Setting, With A Separate Living Room/ Office, Currently Used As A Bedroom, A Fabulous Kitchen With Quartz Counters And Backsplash, A Greenhouse Window, Ss Appliances And Space For Any Chef To Shine. The Vaulted Ceiling & Double Skylights Of The Dining Area Are Dramatic, Leading To Oversized Window And Sliding Doors To The Magical Backyard Vista And Covered Deck. The Main Floor Also Boasts A Principal Bedroom With A Walk-Thru Ensuite, Access To Walk In Closet, And Laundry Room. Heading Upstairs To The Loft, You Will Find A Family Room Which Overlooks The Dining Area, A Bedroom, And 4 Pce Bathroom With Soaker Tub. The Lower Level Contains A Full In Law Suite, With Living Room, Kitchen, 2 Generous Sized Bedrooms,
Extras
A 3 Pie Bath, Laundry And Storage. The Double Garage Is Truly A Place To Hang Out And Is Finished With Pine T&G Walls, A Natural Gas Overhead Heater And Auto Garage Door Opener. Double Wide Driveway & Sprinkler System, This Home Has It All.
Property Details
Facts for 4228 Taylor Court, Lincoln
Status
Days on Market: 21
Last Status: Sold
Sold Date: Jun 10, 2022
Closed Date: Aug 31, 2022
Expiry Date: Aug 19, 2022
Sold Price: $1,220,000
Unavailable Date: Jun 10, 2022
Input Date: May 20, 2022
Prior LSC: Listing with no contract changes
Property
Status: Sale
Property Type: Detached
Style: Bungaloft
Area: Lincoln
Availability Date: Flexible
Inside
Bedrooms: 2
Bedrooms Plus: 2
Bathrooms: 3
Kitchens: 1
Kitchens Plus: 1
Rooms: 6
Den/Family Room: Yes
Air Conditioning: Central Air
Fireplace: No
Washrooms: 3
Building
Basement: Finished
Basement 2: Full
Heat Type: Forced Air
Heat Source: Gas
Exterior: Stone
Exterior: Vinyl Siding
Water Supply: Municipal
Special Designation: Unknown
Parking
Driveway: Pvt Double
Garage Spaces: 2
Garage Type: Attached
Covered Parking Spaces: 4
Total Parking Spaces: 6
Fees
Tax Year: 2022
Tax Legal Description: Lot 6, Plan 30M285, Lincoln S/T Ease Over Pt 4 30R
Taxes: $6,100
Land
Cross Street: Stadelbaur
Municipality District: Lincoln
Fronting On: East
Pool: None
Sewer: Sewers
Lot Depth: 210.69 Feet
Lot Frontage: 34.88 Feet
Rooms
Room details for 4228 Taylor Court, Lincoln
| Type | Dimensions | Description |
|---|---|---|
| Foyer Main | 1.42 x 2.08 | |
| Living Main | 3.33 x 4.27 | |
| Kitchen Main | 3.56 x 4.39 | Bay Window, Double Sink |
| Dining Main | 3.66 x 4.47 | Skylight, Sliding Doors, Vaulted Ceiling |
| Prim Bdrm Main | 3.33 x 4.88 | Semi Ensuite |
| Laundry Main | 2.01 x 2.59 | |
| Family 2nd | 3.63 x 5.51 | Vaulted Ceiling |
| Br 2nd | 3.43 x 4.83 | |
| Living Bsmt | 4.22 x 4.17 | |
| Kitchen Bsmt | 4.22 x 2.44 | |
| Br Bsmt | 4.22 x 4.01 | |
| Br Bsmt | 3.89 x 4.04 |
| XXXXXXXX | XXX XX, XXXX |
XXXX XXX XXXX |
$X,XXX,XXX |
| XXX XX, XXXX |
XXXXXX XXX XXXX |
$X,XXX,XXX |
| XXXXXXXX XXXX | XXX XX, XXXX | $1,220,000 XXX XXXX |
| XXXXXXXX XXXXXX | XXX XX, XXXX | $1,299,000 XXX XXXX |

St Bernard Catholic School
Elementary: CatholicMalden Central Public School
Elementary: PublicStella Maris Catholic School
Elementary: CatholicAmherstburg Public School
Elementary: PublicÉcole élémentaire catholique Saint-Jean-Baptiste
Elementary: CatholicSacred Heart Catholic Elementary School
Elementary: CatholicWestern Secondary School
Secondary: PublicSt. Michael's Adult High School
Secondary: CatholicAssumption College School
Secondary: CatholicGeneral Amherst High School
Secondary: PublicSandwich Secondary School
Secondary: PublicSt Thomas of Villanova Secondary School
Secondary: Catholic

