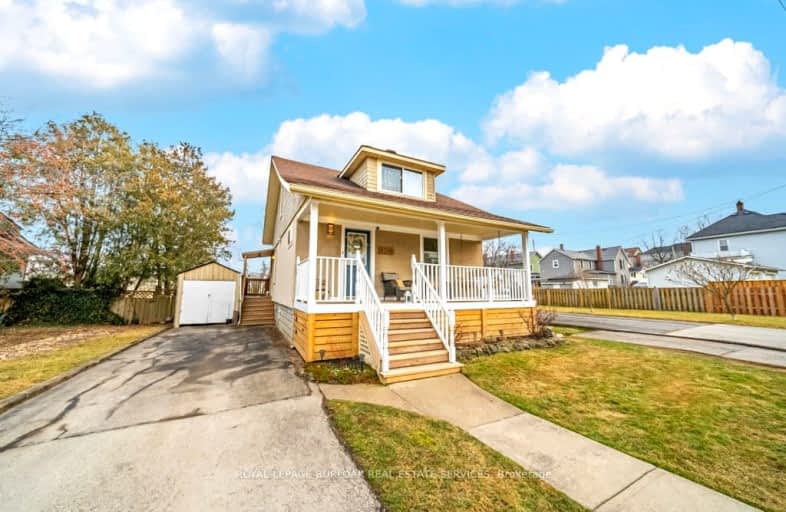Sold on Apr 28, 2024
Note: Property is not currently for sale or for rent.

-
Type: Detached
-
Style: 2-Storey
-
Size: 1100 sqft
-
Lot Size: 49 x 100 Feet
-
Age: 51-99 years
-
Taxes: $3,079 per year
-
Days on Site: 33 Days
-
Added: Mar 26, 2024 (1 month on market)
-
Updated:
-
Last Checked: 1 month ago
-
MLS®#: X8175236
-
Listed By: Royal lepage burloak real estate services
Incredible opportunity to own a piece of history in Beamsville!! This cute as a button home exudes warmth and character + it is perfectly situated just a few blocks from downtown shopping, bakery and restaurants. Upon entering you'll be greeted by feelings of Home Sweet Home; this house would be a perfect home for a growing family with 4 bedrooms, 2 bathrooms, large living and dining rooms with plenty of natural light! The front entryway overlooks the current 4th bedroom which can easily be used as a home office, formal living room or opened up to the main living room; let your imagination take you away! The kitchen offers a pantry, view of the backyard, dishwasher and other family friendly conveniences! Towards the back of the house, you'll find a full bathroom with tub & shower + the dining room has a walkout to a large fully fenced yard and deck which overlooks the neighbours 2+ acre property where they grow veggies and flowers galore! Upstairs you'll be treated to a large main bedroom with 2 closets, plus 2 more bedrooms with closets and plenty of natural light flooding the space. The basement remains unfinished with a walk-out to the backyard, laundry facilities, a 2 pc bathroom & lots of storage. This Charming home wont last long so act quickly and make an offer!
Extras
Don't miss out on this fantastic opportunity to enter the real estate market and make this delightful property your own.
Property Details
Facts for 4265 East Avenue, Lincoln
Status
Days on Market: 33
Last Status: Sold
Sold Date: Apr 28, 2024
Closed Date: Jun 14, 2024
Expiry Date: May 26, 2024
Sold Price: $612,000
Unavailable Date: Apr 28, 2024
Input Date: Mar 26, 2024
Property
Status: Sale
Property Type: Detached
Style: 2-Storey
Size (sq ft): 1100
Age: 51-99
Area: Lincoln
Availability Date: Flexible
Assessment Amount: $227,000
Assessment Year: 2023
Inside
Bedrooms: 4
Bathrooms: 2
Kitchens: 1
Rooms: 7
Den/Family Room: No
Air Conditioning: Central Air
Fireplace: No
Laundry Level: Lower
Washrooms: 2
Building
Basement: Full
Basement 2: Sep Entrance
Heat Type: Forced Air
Heat Source: Gas
Exterior: Stucco/Plaster
Exterior: Wood
Water Supply: Municipal
Special Designation: Unknown
Other Structures: Garden Shed
Other Structures: Workshop
Parking
Driveway: Private
Garage Type: None
Covered Parking Spaces: 3
Total Parking Spaces: 3
Fees
Tax Year: 2023
Tax Legal Description: LT 149 CP PL 3 CLINTON; LINCOLN
Taxes: $3,079
Highlights
Feature: Cul De Sac
Feature: Fenced Yard
Feature: Park
Feature: Place Of Worship
Feature: Public Transit
Feature: School
Land
Cross Street: King St
Municipality District: Lincoln
Fronting On: East
Parcel Number: 461090356
Pool: None
Sewer: Sewers
Lot Depth: 100 Feet
Lot Frontage: 49 Feet
Acres: < .50
Additional Media
- Virtual Tour: https://www.youtube.com/watch?v=kkSJvrW_nXU
Rooms
Room details for 4265 East Avenue, Lincoln
| Type | Dimensions | Description |
|---|---|---|
| Foyer Main | 2.21 x 3.61 | |
| Living Main | 3.35 x 4.98 | |
| Dining Main | 2.51 x 4.62 | |
| Kitchen Main | 2.82 x 5.13 | |
| Prim Bdrm Main | 2.90 x 4.04 | |
| Bathroom Main | 2.03 x 2.29 | 4 Pc Bath |
| 2nd Br 2nd | 3.30 x 3.35 | |
| 3rd Br 2nd | 2.34 x 2.95 | |
| 4th Br 2nd | 2.29 x 2.57 | |
| Bathroom Bsmt | - | 2 Pc Bath |
| Laundry Bsmt | - | |
| Utility Bsmt | - |

| XXXXXXXX | XXX XX, XXXX |
XXXX XXX XXXX |
$XXX,XXX |
| XXX XX, XXXX |
XXXXXX XXX XXXX |
$XXX,XXX | |
| XXXXXXXX | XXX XX, XXXX |
XXXXXXX XXX XXXX |
|
| XXX XX, XXXX |
XXXXXX XXX XXXX |
$XXX,XXX |
| XXXXXXXX XXXX | XXX XX, XXXX | $612,000 XXX XXXX |
| XXXXXXXX XXXXXX | XXX XX, XXXX | $624,900 XXX XXXX |
| XXXXXXXX XXXXXXX | XXX XX, XXXX | XXX XXXX |
| XXXXXXXX XXXXXX | XXX XX, XXXX | $664,900 XXX XXXX |
Car-Dependent
- Almost all errands require a car.

École élémentaire publique L'Héritage
Elementary: PublicChar-Lan Intermediate School
Elementary: PublicSt Peter's School
Elementary: CatholicHoly Trinity Catholic Elementary School
Elementary: CatholicÉcole élémentaire catholique de l'Ange-Gardien
Elementary: CatholicWilliamstown Public School
Elementary: PublicÉcole secondaire publique L'Héritage
Secondary: PublicCharlottenburgh and Lancaster District High School
Secondary: PublicSt Lawrence Secondary School
Secondary: PublicÉcole secondaire catholique La Citadelle
Secondary: CatholicHoly Trinity Catholic Secondary School
Secondary: CatholicCornwall Collegiate and Vocational School
Secondary: Public
