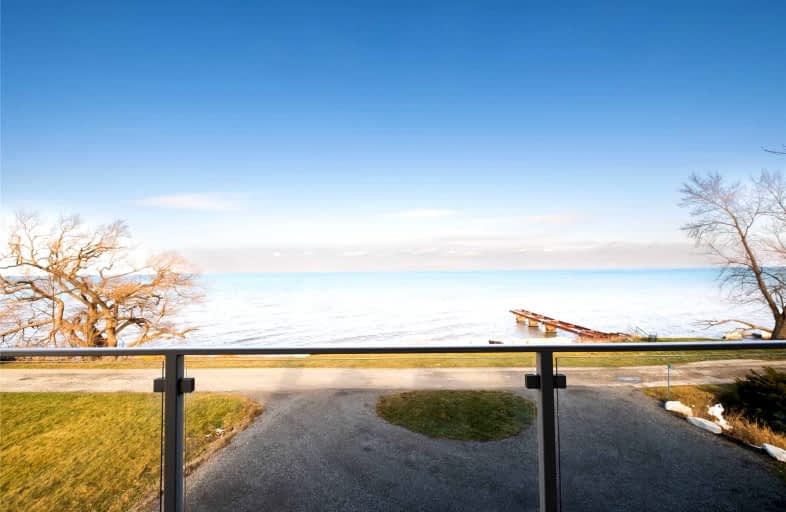Leased on Jan 22, 2022
Note: Property is not currently for sale or for rent.

-
Type: Detached
-
Style: 2-Storey
-
Lease Term: 1 Year
-
Possession: Immediately
-
All Inclusive: N
-
Lot Size: 66 x 131.6 Feet
-
Age: 6-15 years
-
Days on Site: 14 Days
-
Added: Jan 08, 2022 (2 weeks on market)
-
Updated:
-
Last Checked: 1 month ago
-
MLS®#: X5467571
-
Listed By: Living realty inc., brokerage
Waterfront On Lake Ontario! This Custom Built Home Was Designed & Built To Impress, Featuring A Grand Front Porch, Floor To Ceiling Windows, Gourmet White Kitchen, Hardwood Floors W/ In-Floor Heating On Both Ground & Lower Level Living Areas, Lutron Lighting System. Master Retreat On Ground Level W/ Wetstyle Soaker Tub, Separate Shower W A Rain Shower Head & Mr. Steam. 2nd Floor Boosts Two Spacious Bdrms, A Furnished Office & 5-Pc Bath. Huge Rec In The Bsmt.
Extras
All Appliances Including Fridge, Stove, Dishwasher, Washer And Dryer. Geothermal System. Security System. Septic System. Sump Pump. Cistern Water Tank.
Property Details
Facts for 4268 Lakeside Drive, Lincoln
Status
Days on Market: 14
Last Status: Leased
Sold Date: Jan 22, 2022
Closed Date: Mar 01, 2022
Expiry Date: Apr 08, 2022
Sold Price: $4,100
Unavailable Date: Jan 22, 2022
Input Date: Jan 08, 2022
Prior LSC: Listing with no contract changes
Property
Status: Lease
Property Type: Detached
Style: 2-Storey
Age: 6-15
Area: Lincoln
Availability Date: Immediately
Inside
Bedrooms: 3
Bedrooms Plus: 1
Bathrooms: 3
Kitchens: 1
Rooms: 10
Den/Family Room: Yes
Air Conditioning: Central Air
Fireplace: Yes
Laundry: Ensuite
Laundry Level: Main
Central Vacuum: N
Washrooms: 3
Utilities
Utilities Included: N
Electricity: Yes
Gas: No
Cable: No
Telephone: Available
Building
Basement: Finished
Heat Type: Forced Air
Heat Source: Other
Exterior: Board/Batten
Exterior: Stone
Elevator: N
Private Entrance: Y
Water Supply Type: Cistern
Water Supply: Other
Physically Handicapped-Equipped: N
Special Designation: Unknown
Retirement: N
Parking
Driveway: Private
Parking Included: Yes
Garage Type: None
Covered Parking Spaces: 4
Total Parking Spaces: 4
Fees
Cable Included: No
Central A/C Included: No
Common Elements Included: No
Heating Included: No
Hydro Included: No
Water Included: No
Highlights
Feature: Lake Access
Feature: Lake/Pond
Land
Cross Street: Merritt Road
Municipality District: Lincoln
Fronting On: South
Pool: None
Sewer: Septic
Lot Depth: 131.6 Feet
Lot Frontage: 66 Feet
Waterfront: Direct
Payment Frequency: Monthly
Additional Media
- Virtual Tour: https://www.canva.com/design/DAE0zJvljp8/d62FhY118rV806IaOUjOQg/watch?utm_content=DAE0zJvljp8&utm_ca
Rooms
Room details for 4268 Lakeside Drive, Lincoln
| Type | Dimensions | Description |
|---|---|---|
| Foyer Ground | - | Hardwood Floor |
| Kitchen Ground | - | Hardwood Floor, B/I Appliances, Centre Island |
| Dining Ground | - | Hardwood Floor |
| Great Rm Ground | - | Heated Floor, Overlook Water, W/O To Porch |
| Laundry Ground | - | B/I Appliances, W/O To Patio |
| Powder Rm Ground | - | 2 Pc Bath |
| Prim Bdrm Ground | - | Hardwood Floor, Overlook Water, 4 Pc Ensuite |
| 2nd Br 2nd | - | Hardwood Floor, Overlook Water, W/O To Balcony |
| 3rd Br 2nd | - | Hardwood Floor, O/Looks Backyard |
| Office 2nd | - | Hardwood Floor, Overlook Water, W/O To Balcony |
| Bathroom 2nd | - | 5 Pc Bath |
| Rec Bsmt | - | Heated Floor |
| XXXXXXXX | XXX XX, XXXX |
XXXXXX XXX XXXX |
$X,XXX |
| XXX XX, XXXX |
XXXXXX XXX XXXX |
$X,XXX | |
| XXXXXXXX | XXX XX, XXXX |
XXXX XXX XXXX |
$X,XXX,XXX |
| XXX XX, XXXX |
XXXXXX XXX XXXX |
$X,XXX,XXX |
| XXXXXXXX XXXXXX | XXX XX, XXXX | $4,100 XXX XXXX |
| XXXXXXXX XXXXXX | XXX XX, XXXX | $4,350 XXX XXXX |
| XXXXXXXX XXXX | XXX XX, XXXX | $1,611,000 XXX XXXX |
| XXXXXXXX XXXXXX | XXX XX, XXXX | $1,699,000 XXX XXXX |

Grand Avenue Public School
Elementary: PublicJacob Beam Public School
Elementary: PublicSt John Catholic Elementary School
Elementary: CatholicTwenty Valley Public School
Elementary: PublicSenator Gibson
Elementary: PublicSt Mark Catholic Elementary School
Elementary: CatholicSouth Lincoln High School
Secondary: PublicBeamsville District Secondary School
Secondary: PublicSaint Francis Catholic Secondary School
Secondary: CatholicGrimsby Secondary School
Secondary: PublicEden High School
Secondary: PublicBlessed Trinity Catholic Secondary School
Secondary: Catholic

