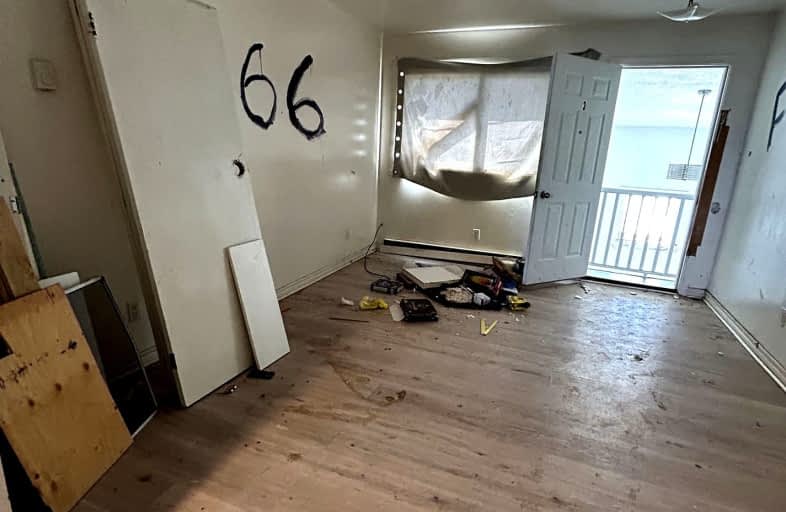Car-Dependent
- Most errands require a car.
36
/100
Somewhat Bikeable
- Most errands require a car.
45
/100

Park Public School
Elementary: Public
4.87 km
Grand Avenue Public School
Elementary: Public
4.55 km
Jacob Beam Public School
Elementary: Public
0.86 km
St John Catholic Elementary School
Elementary: Catholic
2.76 km
Senator Gibson
Elementary: Public
0.45 km
St Mark Catholic Elementary School
Elementary: Catholic
1.73 km
DSBN Academy
Secondary: Public
18.25 km
South Lincoln High School
Secondary: Public
10.47 km
Beamsville District Secondary School
Secondary: Public
0.70 km
Grimsby Secondary School
Secondary: Public
7.91 km
E L Crossley Secondary School
Secondary: Public
19.52 km
Blessed Trinity Catholic Secondary School
Secondary: Catholic
8.80 km
-
Kinsmen Park
Frost Rd, Beamsville ON 3.02km -
Grimsby Off-Leash Dog Park
Grimsby ON 5.39km -
Nelles Beach Park
Grimsby ON 5.96km
-
CIBC
4961 King St E, Beamsville ON L0R 1B0 0.9km -
TD Bank Financial Group
2475 Ontario St, ON L0R 1B4 1.44km -
Meridian Credit Union ATM
155 Main St E, Grimsby ON L3M 1P2 5.74km


