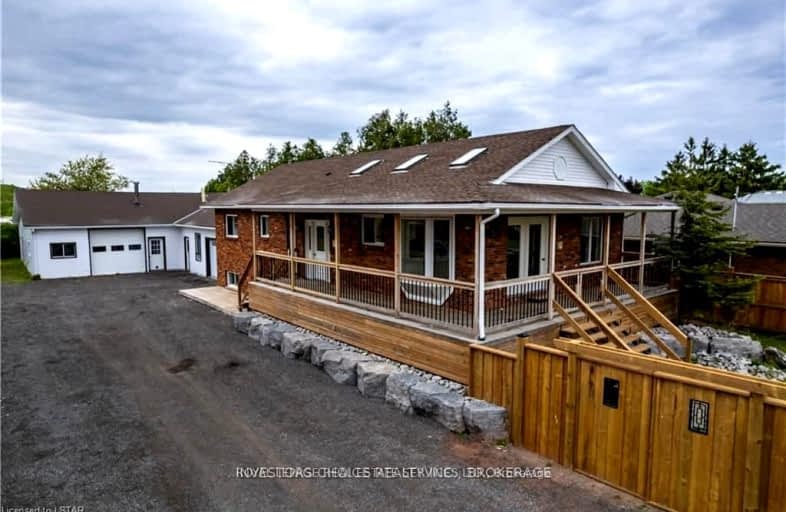Car-Dependent
- Most errands require a car.
Somewhat Bikeable
- Most errands require a car.

Park Public School
Elementary: PublicGrand Avenue Public School
Elementary: PublicJacob Beam Public School
Elementary: PublicSt John Catholic Elementary School
Elementary: CatholicSenator Gibson
Elementary: PublicSt Mark Catholic Elementary School
Elementary: CatholicSouth Lincoln High School
Secondary: PublicBeamsville District Secondary School
Secondary: PublicGrimsby Secondary School
Secondary: PublicE L Crossley Secondary School
Secondary: PublicOrchard Park Secondary School
Secondary: PublicBlessed Trinity Catholic Secondary School
Secondary: Catholic-
Hilary Bald Community Park
Lincoln ON 1.51km -
Cave Springs Conservation Area
Lincoln ON L0R 1B1 4.16km -
Maplewood Park Grimsby
Grimsby ON 5.59km
-
CIBC
27 Main St W, Grimsby ON L3M 1R3 6.45km -
Localcoin Bitcoin ATM - Avondale Food Stores - Vineland
3916 Victoria Ave, Vineland ON L0R 2C0 7.95km -
TD Bank Financial Group
3357 King St, Vineland ON L0R 2C0 8.2km


