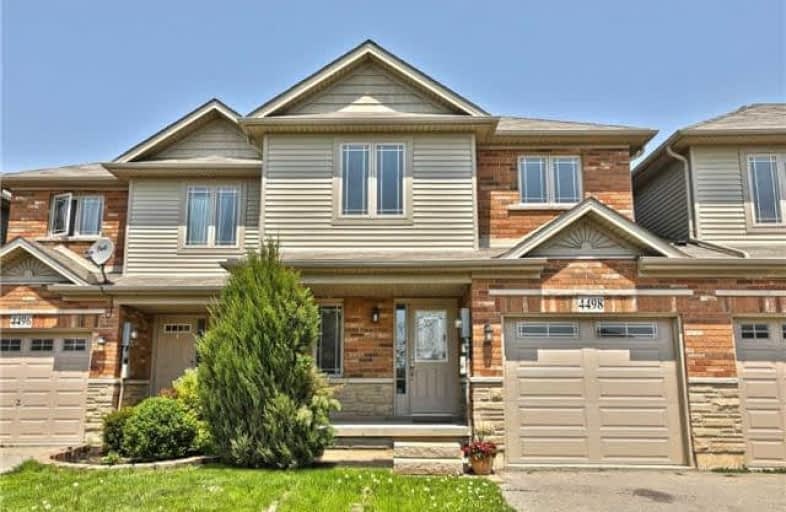Sold on May 31, 2018
Note: Property is not currently for sale or for rent.

-
Type: Att/Row/Twnhouse
-
Style: 2-Storey
-
Size: 1100 sqft
-
Lot Size: 23 x 116.83 Feet
-
Age: 6-15 years
-
Taxes: $3,023 per year
-
Days on Site: 13 Days
-
Added: Sep 07, 2019 (1 week on market)
-
Updated:
-
Last Checked: 1 month ago
-
MLS®#: X4133827
-
Listed By: Royal lepage real estate services ltd., brokerage
Perfect Family Friendly Street. Beautiful Luxury 3-Bdrm Townhome On A Premium Private Park Lot In The Heart Of Wine Country. New Eng Hrdwd & Brdlm, Pot Lights, Deluxe Trim, Quality Dark Cabinets & Inside Entry To The Garage. Great Rm W/Gas Fpl & W/O To Deck, Kit W/Island, Brkfst Bar, Ss Appls & Adjoining Brkfst/Dng Rm. Huge Mstr Retreat W/Park Views & Lavish 4Pc Ens Bth. 2nd Flr Laundry. 10++
Extras
Built-In Dishwasher, Fridge, Stove, Washer, Dryer, All Elf's, All Window Coverings, C/Air, Gdo, Built-In Microwave, Freezer (In Garage).
Property Details
Facts for 4498 Comfort Crescent, Lincoln
Status
Days on Market: 13
Last Status: Sold
Sold Date: May 31, 2018
Closed Date: Jun 15, 2018
Expiry Date: Aug 18, 2018
Sold Price: $445,000
Unavailable Date: May 31, 2018
Input Date: May 18, 2018
Prior LSC: Listing with no contract changes
Property
Status: Sale
Property Type: Att/Row/Twnhouse
Style: 2-Storey
Size (sq ft): 1100
Age: 6-15
Area: Lincoln
Availability Date: Tba
Inside
Bedrooms: 3
Bathrooms: 3
Kitchens: 1
Rooms: 5
Den/Family Room: No
Air Conditioning: Central Air
Fireplace: Yes
Laundry Level: Upper
Central Vacuum: N
Washrooms: 3
Building
Basement: Full
Basement 2: Unfinished
Heat Type: Forced Air
Heat Source: Gas
Exterior: Brick
Exterior: Vinyl Siding
Elevator: N
Water Supply: Municipal
Special Designation: Unknown
Parking
Driveway: Private
Garage Spaces: 1
Garage Type: Attached
Covered Parking Spaces: 2
Total Parking Spaces: 3
Fees
Tax Year: 2017
Tax Legal Description: Plan 30M377 Pt Blk 108 Rp 30R13198 Parts 19 And 59
Taxes: $3,023
Highlights
Feature: Level
Feature: Park
Feature: School
Feature: Wooded/Treed
Land
Cross Street: Garden Gate - Allan
Municipality District: Lincoln
Fronting On: North
Pool: None
Sewer: Sewers
Lot Depth: 116.83 Feet
Lot Frontage: 23 Feet
Acres: < .50
Zoning: Residential
Additional Media
- Virtual Tour: https://bit.ly/2rVAdgx
Rooms
Room details for 4498 Comfort Crescent, Lincoln
| Type | Dimensions | Description |
|---|---|---|
| Family Main | 3.36 x 6.14 | Open Concept, Pot Lights, Gas Fireplace |
| Kitchen Main | 3.01 x 4.04 | Breakfast Bar, Backsplash |
| Dining Main | 2.12 x 2.68 | Open Concept |
| Master 2nd | 3.47 x 6.14 | 4 Pc Ensuite, W/I Closet |
| Br 2nd | 2.74 x 3.24 | |
| Br 2nd | 2.78 x 3.76 | |
| Laundry 2nd | - |
| XXXXXXXX | XXX XX, XXXX |
XXXX XXX XXXX |
$XXX,XXX |
| XXX XX, XXXX |
XXXXXX XXX XXXX |
$XXX,XXX |
| XXXXXXXX XXXX | XXX XX, XXXX | $445,000 XXX XXXX |
| XXXXXXXX XXXXXX | XXX XX, XXXX | $444,900 XXX XXXX |

École élémentaire catholique Curé-Labrosse
Elementary: CatholicÉcole élémentaire publique Le Sommet
Elementary: PublicÉcole élémentaire publique Nouvel Horizon
Elementary: PublicÉcole élémentaire catholique de l'Ange-Gardien
Elementary: CatholicWilliamstown Public School
Elementary: PublicÉcole élémentaire catholique Paul VI
Elementary: CatholicÉcole secondaire catholique Le Relais
Secondary: CatholicCharlottenburgh and Lancaster District High School
Secondary: PublicÉcole secondaire publique Le Sommet
Secondary: PublicGlengarry District High School
Secondary: PublicVankleek Hill Collegiate Institute
Secondary: PublicÉcole secondaire catholique régionale de Hawkesbury
Secondary: Catholic

