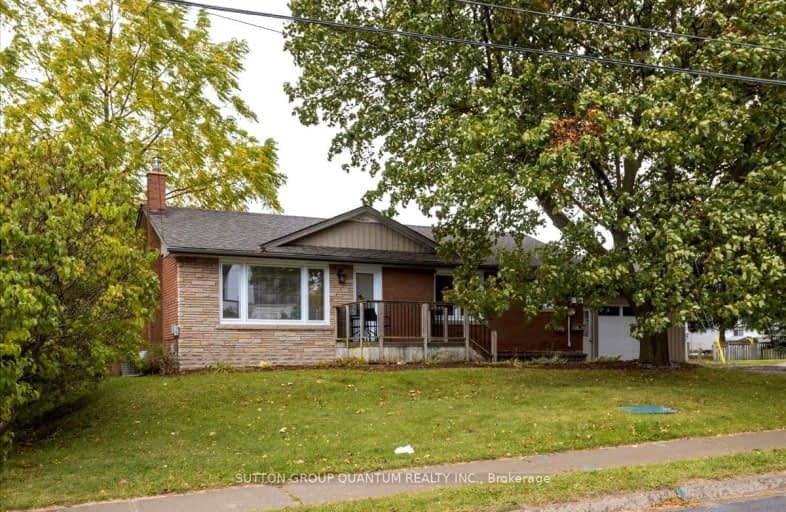Sold on Jan 26, 2024
Note: Property is not currently for sale or for rent.

-
Type: Detached
-
Style: Bungalow
-
Lot Size: 79.48 x 125.19 Feet
-
Age: No Data
-
Taxes: $4,083 per year
-
Days on Site: 18 Days
-
Added: Jan 08, 2024 (2 weeks on market)
-
Updated:
-
Last Checked: 1 month ago
-
MLS®#: X7385348
-
Listed By: Sutton group quantum realty inc.
Don't miss your opportunity to buy in beautiful Beamsville, the perfect location w/ small town feel but conveniently located close to all necessities! Previously a 3 bed home, this solid brick bungalow has been converted to very functional 2 bed 2 bath bungalow complete w/ main floor mudroom w/ W/O to backyard. Large 80ft x 125ft pool-sized lot. Updated throughout, open concept eat-in kitchen, bright living room w/ large windows, freshly painted throughout, & large newly renovated bathroom. Basement features large rec room (currently used as a bedroom), full bathroom, laundry room, playroom, & plenty of bonus storage space in utility room. Large roundabout driveway easily fits 3 cars, w/ add'l parking spot off Drake Ave. Spacious garage filled w/ natural light & add'l 18ft x14ft workshop attached...the ideal set up for every hobbyist. Spend weekends in this entertainer's backyard, complete w/ BBQ deck, dining patio, hot tub, fire pit, & plenty of grass for kids & pets to play.
Extras
Fibre Optic Internet Connected. Roof replaced - 2021; Numerous Windows replaced - 2022; New Garage Door - 2023; Painted throughout - 2023. Zoned as RM2, this large lot has endless possibilities and a great deal of land value.
Property Details
Facts for 4503 Ontario Street, Lincoln
Status
Days on Market: 18
Last Status: Sold
Sold Date: Jan 26, 2024
Closed Date: Apr 23, 2024
Expiry Date: Apr 30, 2024
Sold Price: $630,000
Unavailable Date: Jan 27, 2024
Input Date: Jan 08, 2024
Property
Status: Sale
Property Type: Detached
Style: Bungalow
Area: Lincoln
Availability Date: Flexible
Inside
Bedrooms: 2
Bathrooms: 2
Kitchens: 1
Rooms: 5
Den/Family Room: No
Air Conditioning: Central Air
Fireplace: No
Laundry Level: Lower
Washrooms: 2
Building
Basement: Full
Basement 2: Part Fin
Heat Type: Forced Air
Heat Source: Gas
Exterior: Brick
Water Supply: Municipal
Special Designation: Unknown
Other Structures: Workshop
Parking
Driveway: Private
Garage Spaces: 1
Garage Type: Attached
Covered Parking Spaces: 4
Total Parking Spaces: 5
Fees
Tax Year: 2023
Tax Legal Description: PT LT 6 CP PL 3 CLINTON AS IN RO679688; LINCOLN
Taxes: $4,083
Highlights
Feature: Fenced Yard
Feature: Level
Feature: Park
Feature: Rec Centre
Land
Cross Street: Ontario St And Drake
Municipality District: Lincoln
Fronting On: East
Parcel Number: 460980010
Pool: None
Sewer: Sewers
Lot Depth: 125.19 Feet
Lot Frontage: 79.48 Feet
Zoning: RM2
Rooms
Room details for 4503 Ontario Street, Lincoln
| Type | Dimensions | Description |
|---|---|---|
| Living Main | 3.30 x 6.02 | |
| Kitchen Main | 3.30 x 6.10 | |
| Prim Bdrm Main | - | |
| 2nd Br Main | - | |
| Bathroom Main | - | |
| Rec Bsmt | 3.68 x 6.68 | |
| Laundry Bsmt | 2.74 x 3.51 | |
| Play Bsmt | 3.45 x 5.82 | |
| Utility Bsmt | 3.61 x 6.35 |
| XXXXXXXX | XXX XX, XXXX |
XXXXXX XXX XXXX |
$XXX,XXX |
| XXXXXXXX | XXX XX, XXXX |
XXXXXXX XXX XXXX |
|
| XXX XX, XXXX |
XXXXXX XXX XXXX |
$XXX,XXX | |
| XXXXXXXX | XXX XX, XXXX |
XXXXXXX XXX XXXX |
|
| XXX XX, XXXX |
XXXXXX XXX XXXX |
$XXX,XXX |
| XXXXXXXX XXXXXX | XXX XX, XXXX | $669,900 XXX XXXX |
| XXXXXXXX XXXXXXX | XXX XX, XXXX | XXX XXXX |
| XXXXXXXX XXXXXX | XXX XX, XXXX | $699,900 XXX XXXX |
| XXXXXXXX XXXXXXX | XXX XX, XXXX | XXX XXXX |
| XXXXXXXX XXXXXX | XXX XX, XXXX | $749,900 XXX XXXX |
Car-Dependent
- Almost all errands require a car.

École élémentaire publique L'Héritage
Elementary: PublicChar-Lan Intermediate School
Elementary: PublicSt Peter's School
Elementary: CatholicHoly Trinity Catholic Elementary School
Elementary: CatholicÉcole élémentaire catholique de l'Ange-Gardien
Elementary: CatholicWilliamstown Public School
Elementary: PublicÉcole secondaire publique L'Héritage
Secondary: PublicCharlottenburgh and Lancaster District High School
Secondary: PublicSt Lawrence Secondary School
Secondary: PublicÉcole secondaire catholique La Citadelle
Secondary: CatholicHoly Trinity Catholic Secondary School
Secondary: CatholicCornwall Collegiate and Vocational School
Secondary: Public

