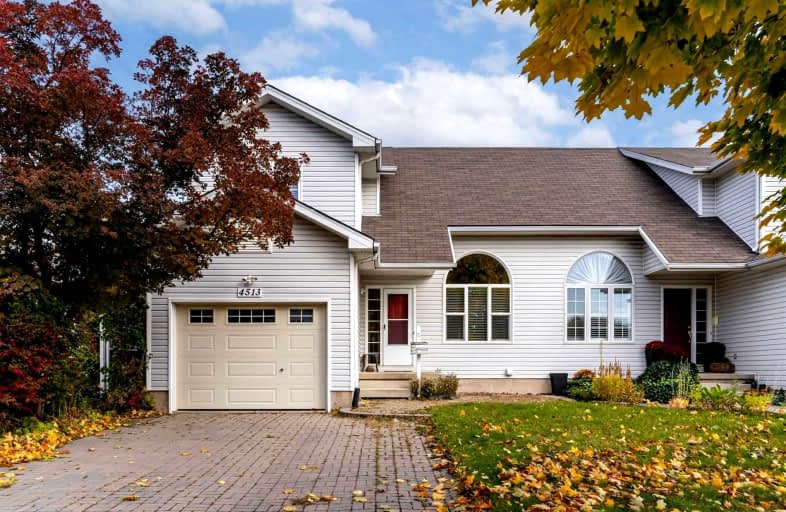
Park Public School
Elementary: Public
5.26 km
Grand Avenue Public School
Elementary: Public
4.82 km
Jacob Beam Public School
Elementary: Public
1.57 km
St John Catholic Elementary School
Elementary: Catholic
3.17 km
Senator Gibson
Elementary: Public
0.84 km
St Mark Catholic Elementary School
Elementary: Catholic
2.40 km
DSBN Academy
Secondary: Public
17.87 km
South Lincoln High School
Secondary: Public
11.24 km
Beamsville District Secondary School
Secondary: Public
1.23 km
Grimsby Secondary School
Secondary: Public
8.27 km
E L Crossley Secondary School
Secondary: Public
19.61 km
Blessed Trinity Catholic Secondary School
Secondary: Catholic
9.15 km


