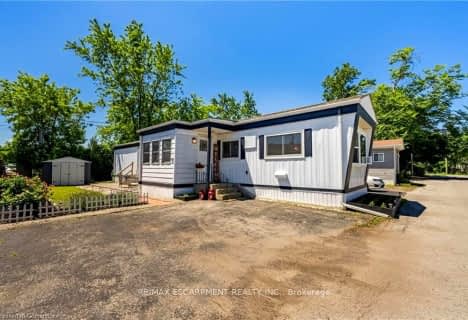Sold on Nov 14, 2015
Note: Property is not currently for sale or for rent.

-
Type: Semi-Detached
-
Style: 2-Storey
-
Size: 1500 sqft
-
Lot Size: 27.36 x 116.63 Feet
-
Age: No Data
-
Taxes: $2,942 per year
-
Days on Site: 11 Days
-
Added: Nov 03, 2015 (1 week on market)
-
Updated:
-
Last Checked: 1 month ago
-
MLS®#: X3355660
-
Listed By: Royal lepage real estate professionals, brokerage
The Generous Foyer With Its Vaulted Ceiling Bids You Welcome To This Warm & Inviting Home. Anchored By A Stone Backsplash, The Well-Designed Kitchen Sparkles With Light Reflected By Stainless Steel Appliances. The Great Room Spans The Entire Width Of The Home, Making It Perfect For Entertaining. 3 Spacious Bedrooms, 2 Full Baths + A Powder Room, A Finished Basement And A Great Backyard Complete The Picture. What A Gem!
Extras
Incl: Alarm System, Automatic Garage Dr, C/Vacuum & Attach, Ss Appliances, Electric Fireplace, Washer/Dryer, Ss Range Hood, Ceiling Fans Where Affixed. Excl: 2 Freezers (Basement & Garage) & Light Fixture In Bed 3
Property Details
Facts for 4545 Juniper Court, Lincoln
Status
Days on Market: 11
Last Status: Sold
Sold Date: Nov 14, 2015
Closed Date: Jan 28, 2016
Expiry Date: Apr 04, 2016
Sold Price: $330,000
Unavailable Date: Nov 14, 2015
Input Date: Nov 03, 2015
Property
Status: Sale
Property Type: Semi-Detached
Style: 2-Storey
Size (sq ft): 1500
Area: Lincoln
Availability Date: Tba
Inside
Bedrooms: 3
Bedrooms Plus: 2
Bathrooms: 3
Kitchens: 1
Rooms: 6
Den/Family Room: No
Air Conditioning: Central Air
Fireplace: No
Laundry Level: Lower
Central Vacuum: Y
Washrooms: 3
Utilities
Electricity: Yes
Gas: Yes
Cable: Yes
Telephone: Yes
Building
Basement: Finished
Heat Type: Forced Air
Heat Source: Gas
Exterior: Alum Siding
Exterior: Brick
Water Supply: Municipal
Special Designation: Unknown
Parking
Driveway: Pvt Double
Garage Spaces: 1
Garage Type: Built-In
Covered Parking Spaces: 2
Fees
Tax Year: 2015
Tax Legal Description: Pcl 94-95,Sec30M174;Pt Blk94,Pl30M174, Pts 34&35
Taxes: $2,942
Land
Cross Street: Ontario St & Green L
Municipality District: Lincoln
Fronting On: South
Parcel Number: 460990104
Pool: None
Sewer: Sewers
Lot Depth: 116.63 Feet
Lot Frontage: 27.36 Feet
Lot Irregularities: Irregular
Rooms
Room details for 4545 Juniper Court, Lincoln
| Type | Dimensions | Description |
|---|---|---|
| Foyer Main | 2.29 x 3.73 | Vaulted Ceiling, Ceramic Floor, Skylight |
| Great Rm Main | 4.29 x 6.53 | Hardwood Floor, O/Looks Backyard, Electric Fireplace |
| Kitchen Main | 2.59 x 3.05 | Custom Backsplash, Stainless Steel Ap, Ceramic Floor |
| Dining Main | 2.79 x 3.38 | W/O To Yard, Ceramic Floor, Vaulted Ceiling |
| Master Upper | 3.78 x 3.99 | Double Closet, O/Looks Backyard, Broadloom |
| 2nd Br Upper | 2.85 x 4.06 | O/Looks Backyard, Large Closet, Broadloom |
| 3rd Br Upper | 3.23 x 3.71 | His/Hers Closets, Broadloom, Wainscotting |
| Loft Upper | 2.79 x 3.38 | Broadloom, O/Looks Dining |
| Office Lower | 2.72 x 4.37 | Closet, Broadloom |
| Play Lower | 2.64 x 4.04 | Closet, Broadloom |
| XXXXXXXX | XXX XX, XXXX |
XXXX XXX XXXX |
$XXX,XXX |
| XXX XX, XXXX |
XXXXXX XXX XXXX |
$XXX,XXX |
| XXXXXXXX XXXX | XXX XX, XXXX | $330,000 XXX XXXX |
| XXXXXXXX XXXXXX | XXX XX, XXXX | $324,000 XXX XXXX |

Park Public School
Elementary: PublicGrand Avenue Public School
Elementary: PublicJacob Beam Public School
Elementary: PublicSt John Catholic Elementary School
Elementary: CatholicSenator Gibson
Elementary: PublicSt Mark Catholic Elementary School
Elementary: CatholicDSBN Academy
Secondary: PublicSouth Lincoln High School
Secondary: PublicBeamsville District Secondary School
Secondary: PublicGrimsby Secondary School
Secondary: PublicE L Crossley Secondary School
Secondary: PublicBlessed Trinity Catholic Secondary School
Secondary: Catholic- 1 bath
- 3 bed
4594 Martha Lane, Lincoln, Ontario • L3J 0W1 • 982 - Beamsville

