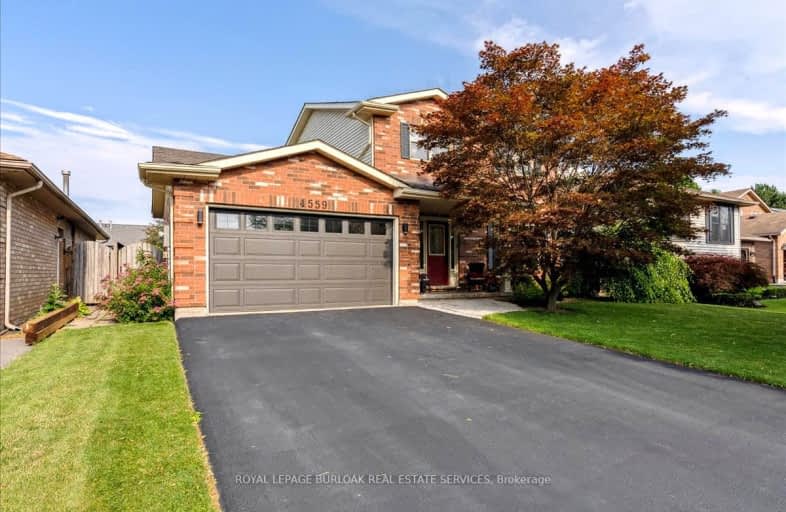Sold on Jul 14, 2023
Note: Property is not currently for sale or for rent.

-
Type: Detached
-
Style: 2-Storey
-
Size: 1500 sqft
-
Lot Size: 50 x 114.49 Feet
-
Age: 31-50 years
-
Taxes: $4,075 per year
-
Days on Site: 7 Days
-
Added: Jul 07, 2023 (1 week on market)
-
Updated:
-
Last Checked: 1 month ago
-
MLS®#: X6647652
-
Listed By: Royal lepage burloak real estate services
Introducing 4559 Vintage Crt, a meticulously maintained & reno home in family-friendly Beamsville. Situated on a desirable court, this property offers an attractive curb appeal & lrg lot.The main lvl showcases a renovated kitchn w/custom solid maple cabinets, subway tile bcksplsh, SS appl, & patio drs to the expansive deck. The dining rm features lrg windws tha flood the space w/natural light. Hrdwd flrs, lrg windows & crown moulding add a touch of elegance to the living rm. Upstairs, 3 generous-sized bdrms include a reno 5-piece ensuite w/Carrera marble countertops & heated flrs. Main bath has been tastefully renovated w/quartz countertops. The fin bsmnt provides addn space w/a bdrm, family rm, & lndry rm. Outside, the double-car garage & 4-car driveway offer ample parking. The fully-fenced bckyard, w/its huge deck & mature trees, creates a private space for entertaining. Don't miss the chance to make this home yours. Close to amenities, scenic parks, top-rated schools, & vineyards
Property Details
Facts for 4559 Vintage Court, Lincoln
Status
Days on Market: 7
Last Status: Sold
Sold Date: Jul 14, 2023
Closed Date: Sep 28, 2023
Expiry Date: Oct 06, 2023
Sold Price: $940,000
Unavailable Date: Jul 14, 2023
Input Date: Jul 07, 2023
Property
Status: Sale
Property Type: Detached
Style: 2-Storey
Size (sq ft): 1500
Age: 31-50
Area: Lincoln
Availability Date: 60 days
Inside
Bedrooms: 3
Bedrooms Plus: 1
Bathrooms: 3
Kitchens: 1
Rooms: 6
Den/Family Room: Yes
Air Conditioning: Central Air
Fireplace: Yes
Laundry Level: Lower
Central Vacuum: Y
Washrooms: 3
Building
Basement: Finished
Basement 2: Full
Heat Type: Forced Air
Heat Source: Gas
Exterior: Brick
Exterior: Vinyl Siding
UFFI: No
Green Verification Status: N
Water Supply: Municipal
Special Designation: Unknown
Other Structures: Garden Shed
Retirement: N
Parking
Driveway: Pvt Double
Garage Spaces: 2
Garage Type: Attached
Covered Parking Spaces: 4
Total Parking Spaces: 6
Fees
Tax Year: 2023
Tax Legal Description: PCL 79-1 SEC 30M188; LT 79 PL 30M188 ; LINCOLN
Taxes: $4,075
Highlights
Feature: Cul De Sac
Feature: Fenced Yard
Feature: Library
Feature: Park
Feature: Place Of Worship
Feature: Rec Centre
Land
Cross Street: Ontario St/ Homestea
Municipality District: Lincoln
Fronting On: East
Parcel Number: 460980043
Pool: None
Sewer: Sewers
Lot Depth: 114.49 Feet
Lot Frontage: 50 Feet
Acres: < .50
Additional Media
- Virtual Tour: https://iframe.videodelivery.net/43e437dcb477967d20e686a346a10943
Rooms
Room details for 4559 Vintage Court, Lincoln
| Type | Dimensions | Description |
|---|---|---|
| Living Main | 6.09 x 3.35 | |
| Dining Main | 4.27 x 3.35 | |
| Kitchen Main | 3.96 x 3.35 | Eat-In Kitchen |
| Powder Rm Main | 1.22 x 2.13 | 2 Pc Bath |
| Prim Bdrm 2nd | 4.57 x 3.35 | |
| Bathroom 2nd | 1.22 x 3.35 | 5 Pc Ensuite |
| 2nd Br 2nd | 3.05 x 3.35 | |
| 3rd Br 2nd | 4.27 x 3.35 | |
| Bathroom 2nd | 2.13 x 2.44 | 4 Pc Bath |
| Family Bsmt | 5.80 x 6.71 | |
| 4th Br Bsmt | 3.35 x 3.05 | |
| Laundry Bsmt | 3.96 x 3.35 |
| XXXXXXXX | XXX XX, XXXX |
XXXX XXX XXXX |
$XXX,XXX |
| XXX XX, XXXX |
XXXXXX XXX XXXX |
$XXX,XXX |
| XXXXXXXX XXXX | XXX XX, XXXX | $940,000 XXX XXXX |
| XXXXXXXX XXXXXX | XXX XX, XXXX | $939,900 XXX XXXX |
Car-Dependent
- Almost all errands require a car.

École élémentaire publique L'Héritage
Elementary: PublicChar-Lan Intermediate School
Elementary: PublicSt Peter's School
Elementary: CatholicHoly Trinity Catholic Elementary School
Elementary: CatholicÉcole élémentaire catholique de l'Ange-Gardien
Elementary: CatholicWilliamstown Public School
Elementary: PublicÉcole secondaire publique L'Héritage
Secondary: PublicCharlottenburgh and Lancaster District High School
Secondary: PublicSt Lawrence Secondary School
Secondary: PublicÉcole secondaire catholique La Citadelle
Secondary: CatholicHoly Trinity Catholic Secondary School
Secondary: CatholicCornwall Collegiate and Vocational School
Secondary: Public

