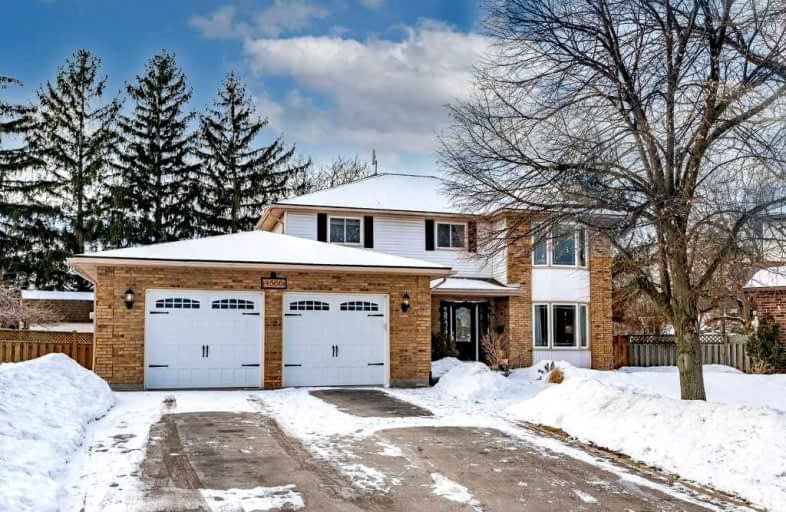Sold on Feb 22, 2022
Note: Property is not currently for sale or for rent.

-
Type: Detached
-
Style: 2-Storey
-
Size: 2000 sqft
-
Lot Size: 39.15 x 142.63 Feet
-
Age: 31-50 years
-
Taxes: $5,256 per year
-
Days on Site: 5 Days
-
Added: Feb 17, 2022 (5 days on market)
-
Updated:
-
Last Checked: 1 month ago
-
MLS®#: X5504670
-
Listed By: Jim pauls real estate ltd., brokerage
Come & See This Turnkey Family Home With A Beautiful In-Law Suite: Includes: Kitchen, Dining, Living, Bedroom & 3Pc Bathroom With Separate Entrance. Out Back You Can Take In The Massive Pie Shaped Yard Including A 16'X26' On Ground Pool With Deck, Interlocking Brick Patio, Lrg Shed, Natural Gas Line For The Bbq And A Huge Entertaining Space! All Updates To This Home Have Been Done In The Last 5 Years & This Truly Is A Turnkey Home Waiting For You!
Extras
Incl: Fridge; Stove; Dishwasher; Tankless Hot Water Heater; Automatic Garage Door Openers & All Remotes; Salon Chair & Sink In Laundry Room; Pool & All Pool Equipment (As Is) - Excl: All Tv's & Wall Mounts; Washer; Dryer;
Property Details
Facts for 4566 Woodbridge Crescent, Lincoln
Status
Days on Market: 5
Last Status: Sold
Sold Date: Feb 22, 2022
Closed Date: Jun 16, 2022
Expiry Date: Aug 16, 2022
Sold Price: $1,400,000
Unavailable Date: Feb 22, 2022
Input Date: Feb 17, 2022
Prior LSC: Listing with no contract changes
Property
Status: Sale
Property Type: Detached
Style: 2-Storey
Size (sq ft): 2000
Age: 31-50
Area: Lincoln
Availability Date: 90+ Days
Inside
Bedrooms: 4
Bedrooms Plus: 1
Bathrooms: 4
Kitchens: 1
Kitchens Plus: 1
Rooms: 9
Den/Family Room: Yes
Air Conditioning: Central Air
Fireplace: Yes
Laundry Level: Main
Washrooms: 4
Building
Basement: Finished
Basement 2: Sep Entrance
Heat Type: Forced Air
Heat Source: Gas
Exterior: Brick
Exterior: Vinyl Siding
Water Supply: Municipal
Special Designation: Unknown
Other Structures: Garden Shed
Parking
Driveway: Pvt Double
Garage Spaces: 2
Garage Type: Attached
Covered Parking Spaces: 4
Total Parking Spaces: 6
Fees
Tax Year: 2021
Tax Legal Description: Pcl 57-1 Sec 30M188; Lt 57 Pl 30M188; Lincoln
Taxes: $5,256
Land
Cross Street: Homestead Drive
Municipality District: Lincoln
Fronting On: North
Parcel Number: 460980021
Pool: Abv Grnd
Sewer: Sewers
Lot Depth: 142.63 Feet
Lot Frontage: 39.15 Feet
Acres: < .50
Waterfront: None
Additional Media
- Virtual Tour: https://youriguide.com/4566_woodbridge_crescent_lincoln_on/
Rooms
Room details for 4566 Woodbridge Crescent, Lincoln
| Type | Dimensions | Description |
|---|---|---|
| Living Main | 5.56 x 3.35 | |
| Dining Main | 3.94 x 3.35 | |
| Kitchen Main | 2.62 x 3.48 | |
| Breakfast Main | 2.34 x 3.48 | Sliding Doors |
| Family Main | 5.74 x 3.28 | Fireplace |
| Bathroom Main | - | 2 Pc Bath |
| Prim Bdrm 2nd | 7.70 x 3.53 | 5 Pc Ensuite, W/I Closet |
| Bathroom 2nd | - | 5 Pc Ensuite |
| 2nd Br 2nd | 2.74 x 3.25 | |
| 3rd Br 2nd | 4.24 x 3.33 | |
| 4th Br 2nd | 4.27 x 3.33 | |
| Bathroom 2nd | - | 3 Pc Bath |
| XXXXXXXX | XXX XX, XXXX |
XXXX XXX XXXX |
$X,XXX,XXX |
| XXX XX, XXXX |
XXXXXX XXX XXXX |
$XXX,XXX |
| XXXXXXXX XXXX | XXX XX, XXXX | $1,400,000 XXX XXXX |
| XXXXXXXX XXXXXX | XXX XX, XXXX | $949,900 XXX XXXX |

École élémentaire catholique Curé-Labrosse
Elementary: CatholicChar-Lan Intermediate School
Elementary: PublicIona Academy
Elementary: CatholicHoly Trinity Catholic Elementary School
Elementary: CatholicÉcole élémentaire catholique de l'Ange-Gardien
Elementary: CatholicWilliamstown Public School
Elementary: PublicSt Matthew Catholic Secondary School
Secondary: CatholicÉcole secondaire publique L'Héritage
Secondary: PublicCharlottenburgh and Lancaster District High School
Secondary: PublicSt Lawrence Secondary School
Secondary: PublicÉcole secondaire catholique La Citadelle
Secondary: CatholicHoly Trinity Catholic Secondary School
Secondary: Catholic

