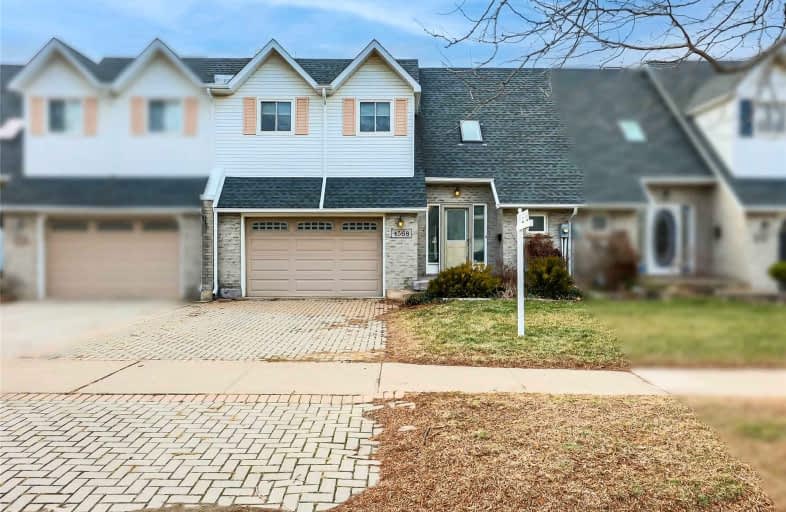Sold on Feb 12, 2023
Note: Property is not currently for sale or for rent.

-
Type: Att/Row/Twnhouse
-
Style: 2-Storey
-
Size: 1500 sqft
-
Lot Size: 31.76 x 90.65 Feet
-
Age: 31-50 years
-
Taxes: $3,796 per year
-
Days on Site: 2 Days
-
Added: Feb 10, 2023 (2 days on market)
-
Updated:
-
Last Checked: 1 month ago
-
MLS®#: X5904779
-
Listed By: Keller williams complete realty, brokerage
Freehold Townhome In A Great Central Location ... Close To Scenic Downtown Beamsville, Walking Distance To Plaza, Groceries, Great Shopping, Parks & Restaurants, Along The Niagara Fruit & Wine Route, Just Minutes To The Qew, Plus Only 10 Minutes To The Grimsby Go Station, 30 Minutes From Niagara Falls & Us Border, And 1 Hour From Toronto! 4568 Juniper Court In Beamsville Is A Bright And Spacious 2-Storey Townhome Offering 3 Bedrooms, 3 Bathroom, 1624 Sq Ft And An Attached 1.5 Car Garage W/Inside Entry From The Foyer. The Main Level Boasts A Dining Area W/Vaulted Ceiling, Living Room, Powder Room, Kitchen With Service Window Overlooking The Dinette With Walk Out To Back Deck Plus Big Windows And Abundant Natural Light Throughout. Upper Level With 3 Bedrooms & 4-Pc Bath. Lower Level With Rec Room, Den/Office Plus Laundry Room With 2-Pc Bathroom. Click On Multimedia For Photos, Floor Plan & More!
Property Details
Facts for 4568 Juniper Court, Lincoln
Status
Days on Market: 2
Last Status: Sold
Sold Date: Feb 12, 2023
Closed Date: May 11, 2023
Expiry Date: Jun 01, 2023
Sold Price: $576,000
Unavailable Date: Feb 12, 2023
Input Date: Feb 10, 2023
Prior LSC: Listing with no contract changes
Property
Status: Sale
Property Type: Att/Row/Twnhouse
Style: 2-Storey
Size (sq ft): 1500
Age: 31-50
Area: Lincoln
Availability Date: 90+ Days
Assessment Amount: $299,000
Assessment Year: 2016
Inside
Bedrooms: 3
Bathrooms: 3
Kitchens: 1
Rooms: 7
Den/Family Room: No
Air Conditioning: Central Air
Fireplace: No
Laundry Level: Lower
Central Vacuum: Y
Washrooms: 3
Building
Basement: Finished
Basement 2: Full
Heat Type: Forced Air
Heat Source: Gas
Exterior: Brick
Exterior: Vinyl Siding
Water Supply: Municipal
Special Designation: Unknown
Parking
Driveway: Pvt Double
Garage Spaces: 2
Garage Type: Attached
Covered Parking Spaces: 2
Total Parking Spaces: 3
Fees
Tax Year: 2022
Tax Legal Description: Pcl Block 94-22, Sec 30M174; Pt Blk 94, Pl 30M174,
Taxes: $3,796
Highlights
Feature: Campground
Feature: Cul De Sac
Feature: Hospital
Feature: Park
Feature: Rec Centre
Feature: School
Land
Cross Street: Greenlane
Municipality District: Lincoln
Fronting On: West
Parcel Number: 460990097
Pool: None
Sewer: Sewers
Lot Depth: 90.65 Feet
Lot Frontage: 31.76 Feet
Acres: < .50
Additional Media
- Virtual Tour: https://www.myvisuallistings.com/vtnb/334266
Rooms
Room details for 4568 Juniper Court, Lincoln
| Type | Dimensions | Description |
|---|---|---|
| Foyer Main | 2.74 x 1.93 | |
| Bathroom Main | 1.45 x 1.22 | 2 Pc Bath |
| Dining Main | 3.38 x 2.74 | Vaulted Ceiling |
| Kitchen Main | 2.74 x 3.35 | |
| Living Main | 5.41 x 3.35 | |
| Dining Main | 2.74 x 2.87 | W/O To Deck |
| Prim Bdrm 2nd | 5.00 x 4.39 | |
| Br 2nd | 3.51 x 3.51 | |
| Br 2nd | 4.09 x 3.28 | |
| Bathroom 2nd | 3.05 x 2.36 | 4 Pc Bath |
| Rec Bsmt | 5.33 x 3.35 | |
| Den Bsmt | 2.74 x 2.84 |
| XXXXXXXX | XXX XX, XXXX |
XXXX XXX XXXX |
$XXX,XXX |
| XXX XX, XXXX |
XXXXXX XXX XXXX |
$XXX,XXX |
| XXXXXXXX XXXX | XXX XX, XXXX | $576,000 XXX XXXX |
| XXXXXXXX XXXXXX | XXX XX, XXXX | $550,000 XXX XXXX |
Car-Dependent
- Almost all errands require a car.

École élémentaire publique L'Héritage
Elementary: PublicChar-Lan Intermediate School
Elementary: PublicSt Peter's School
Elementary: CatholicHoly Trinity Catholic Elementary School
Elementary: CatholicÉcole élémentaire catholique de l'Ange-Gardien
Elementary: CatholicWilliamstown Public School
Elementary: PublicÉcole secondaire publique L'Héritage
Secondary: PublicCharlottenburgh and Lancaster District High School
Secondary: PublicSt Lawrence Secondary School
Secondary: PublicÉcole secondaire catholique La Citadelle
Secondary: CatholicHoly Trinity Catholic Secondary School
Secondary: CatholicCornwall Collegiate and Vocational School
Secondary: Public

