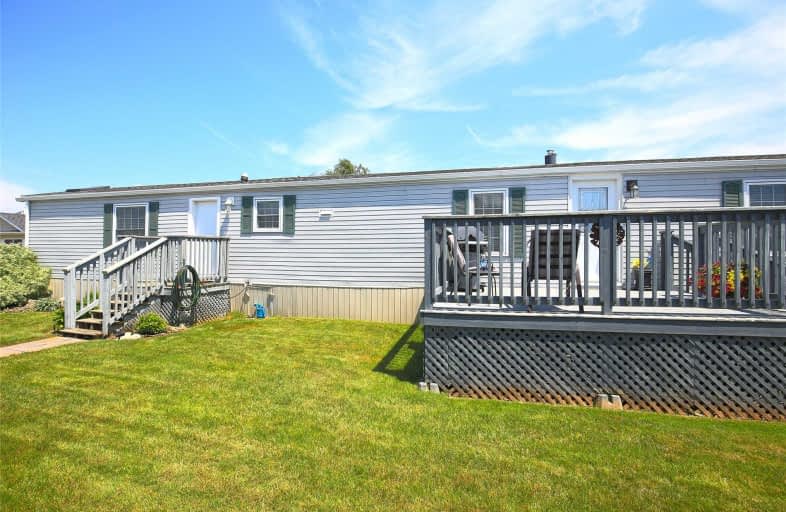Sold on Jul 26, 2019
Note: Property is not currently for sale or for rent.

-
Type: Mobile/Trailer
-
Style: Bungalow
-
Size: 1100 sqft
-
Lot Size: 0 x 0 Feet
-
Age: 16-30 years
-
Days on Site: 11 Days
-
Added: Sep 07, 2019 (1 week on market)
-
Updated:
-
Last Checked: 1 month ago
-
MLS®#: X4517927
-
Listed By: Keller williams complete realty, brokerage
Easy Living On One Level ... Fully Fin'd 1140 Sqft, 3 Bedrm, 2 Bath Modular Home Is Located At 4581 Rebecca Lane In The Sought-After Golden Horseshoe Estates In Beamsville. Conveniently Located On One Level Including Large Eat-In Kitchen W/Abundant Cabinetry, Bright & Spacious Livrm W/Plush Carpeting & Gas Fp, Master Bedrm + 3 Piece Ensuite W/Soaker Tub! 2nd Entrance Through Laundry Room, Dbl Drive + 10X10 Shed.
Extras
Updates - Roof & Skylight 2018, Surround & Flooring In Main Bath 2016, Reconfigured Ensuite 2016. Rsa.
Property Details
Facts for 4581 Rebecca Lane, Lincoln
Status
Days on Market: 11
Last Status: Sold
Sold Date: Jul 26, 2019
Closed Date: Oct 23, 2019
Expiry Date: Sep 27, 2019
Sold Price: $279,000
Unavailable Date: Jul 26, 2019
Input Date: Jul 15, 2019
Property
Status: Sale
Property Type: Mobile/Trailer
Style: Bungalow
Size (sq ft): 1100
Age: 16-30
Area: Lincoln
Availability Date: Flexible
Assessment Year: 2016
Inside
Bedrooms: 3
Bathrooms: 2
Kitchens: 1
Rooms: 5
Den/Family Room: No
Air Conditioning: Central Air
Fireplace: Yes
Laundry Level: Main
Washrooms: 2
Building
Basement: None
Heat Type: Forced Air
Heat Source: Gas
Exterior: Vinyl Siding
Water Supply: Municipal
Special Designation: Landlease
Other Structures: Garden Shed
Parking
Driveway: Pvt Double
Garage Type: None
Covered Parking Spaces: 2
Total Parking Spaces: 2
Fees
Tax Year: 2018
Tax Legal Description: Unit 4581, 4588 Rebecca Lane, Beamsville L0R 1B1
Highlights
Feature: Hospital
Feature: Level
Feature: Place Of Worship
Land
Cross Street: Sann Rd/John St
Municipality District: Lincoln
Fronting On: South
Parcel Number: 000000000
Pool: None
Sewer: Sewers
Lot Irregularities: Leased Land
Acres: < .50
Zoning: R1
Additional Media
- Virtual Tour: http://www.showcasetours.ca/svt1932/indexub.htm
Rooms
Room details for 4581 Rebecca Lane, Lincoln
| Type | Dimensions | Description |
|---|---|---|
| Living Main | 4.47 x 4.42 | Fireplace |
| Kitchen Main | 3.56 x 4.42 | Eat-In Kitchen |
| Master Main | 4.01 x 4.42 | |
| Bathroom Main | - | 3 Pc Ensuite |
| Br Main | 3.25 x 4.42 | |
| Br Main | 2.84 x 2.77 | |
| Bathroom Main | - | 4 Pc Bath |
| Laundry Main | 1.55 x 3.48 |
| XXXXXXXX | XXX XX, XXXX |
XXXX XXX XXXX |
$XXX,XXX |
| XXX XX, XXXX |
XXXXXX XXX XXXX |
$XXX,XXX |
| XXXXXXXX XXXX | XXX XX, XXXX | $279,000 XXX XXXX |
| XXXXXXXX XXXXXX | XXX XX, XXXX | $279,000 XXX XXXX |

Fort Frances High Intermediate
Elementary: PublicOur Lady of the Way
Elementary: CatholicSturgeon Creek School
Elementary: PublicRiverview Elementary School
Elementary: PublicCrossroads Elementary Public School
Elementary: PublicDonald Young Public School
Elementary: PublicAtikokan High School
Secondary: PublicRainy River High School
Secondary: PublicSt Thomas Aquinas High School
Secondary: CatholicBeaver Brae Secondary School
Secondary: PublicDryden High School
Secondary: PublicFort Frances High School
Secondary: Public

