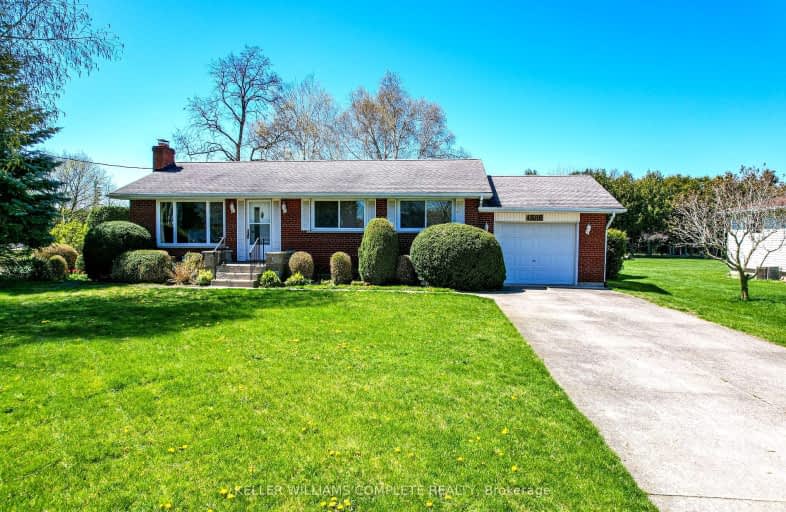Sold on May 15, 2024
Note: Property is not currently for sale or for rent.

-
Type: Detached
-
Style: Bungalow
-
Size: 700 sqft
-
Lot Size: 75 x 150 Feet
-
Age: 51-99 years
-
Taxes: $3,676 per year
-
Days on Site: 15 Days
-
Added: Apr 30, 2024 (2 weeks on market)
-
Updated:
-
Last Checked: 1 month ago
-
MLS®#: X8289868
-
Listed By: Keller williams complete realty
ALL-BRICK BUNGALOW on PREMIUM 75 x 150 PROPERTY ... FULLY FINISHED, 3 bedroom home nestled on a lush and mature property at 4586 Lincoln Avenue in Beamsville. This well-maintained home with original retro-decor throughout, offers so much character and charm! Spacious living room with wood fireplace and brick surround, crown moulding, and HUGE window across the front, allows plenty of natural light. Bright, eat-in kitchen with chandelier offers abundant cabinetry, oversized window overlooking the PRIVATE YARD in the dining area, and side entry to the covered deck. Three bedrooms and a 4-pc bath complete the main level. FINISHED LOWER LEVEL features an open and spacious recreation room, workshop, laundry, cold room, and lots of storage. This beautiful property boasts mature birch trees, cedars, shrubs, gardens and more. Extra-long driveway leads to the attached single garage w/back yard access. GREAT CENTRAL LOCATION close to downtown Beamsville - along the Niagara Fruit & Wine Route, just minutes to the QEW, great shopping, parks, and restaurants PLUS only 10 minutes to the Grimsby GO Station, 30 minutes from Niagara Falls & US border, and 1 hour from Toronto! CLICK ON MULTIMEDIA for virtual tour, floor plans & more.
Property Details
Facts for 4586 Lincoln Avenue, Lincoln
Status
Days on Market: 15
Last Status: Sold
Sold Date: May 15, 2024
Closed Date: Jun 18, 2024
Expiry Date: Aug 01, 2024
Sold Price: $600,000
Unavailable Date: May 16, 2024
Input Date: Apr 30, 2024
Prior LSC: Listing with no contract changes
Property
Status: Sale
Property Type: Detached
Style: Bungalow
Size (sq ft): 700
Age: 51-99
Area: Lincoln
Availability Date: Immediate
Assessment Amount: $271,000
Assessment Year: 2023
Inside
Bedrooms: 3
Bathrooms: 1
Kitchens: 1
Rooms: 5
Den/Family Room: No
Air Conditioning: Central Air
Fireplace: Yes
Laundry Level: Lower
Washrooms: 1
Utilities
Electricity: Yes
Gas: No
Cable: Available
Telephone: Available
Building
Basement: Finished
Basement 2: Full
Heat Type: Forced Air
Heat Source: Electric
Exterior: Brick
Elevator: N
Energy Certificate: N
Green Verification Status: N
Water Supply: Municipal
Physically Handicapped-Equipped: N
Special Designation: Unknown
Other Structures: Garden Shed
Retirement: N
Parking
Driveway: Private
Garage Spaces: 1
Garage Type: Attached
Covered Parking Spaces: 3
Total Parking Spaces: 4
Fees
Tax Year: 2023
Tax Legal Description: PT LT 19 CON 2 CLINTON AS IN RO67176; LINCOLN
Taxes: $3,676
Highlights
Feature: Hospital
Feature: Lake/Pond
Feature: Library
Feature: Place Of Worship
Feature: Rec Centre
Feature: School
Land
Cross Street: Greenlane & Ontario
Municipality District: Lincoln
Fronting On: West
Parcel Number: 461010035
Parcel of Tied Land: N
Pool: None
Sewer: Septic
Lot Depth: 150 Feet
Lot Frontage: 75 Feet
Acres: < .50
Zoning: RUR
Additional Media
- Virtual Tour: https://www.myvisuallistings.com/vtnb/346519
Rooms
Room details for 4586 Lincoln Avenue, Lincoln
| Type | Dimensions | Description |
|---|---|---|
| Living Main | 3.96 x 5.16 | Fireplace |
| Kitchen Main | 3.02 x 4.60 | Eat-In Kitchen, W/O To Deck |
| Bathroom Main | 3.28 x 2.39 | 4 Pc Bath |
| Prim Bdrm Main | 3.63 x 3.43 | |
| 2nd Br Main | 3.00 x 2.95 | |
| 3rd Br Main | 2.69 x 2.49 | |
| Rec Bsmt | 6.20 x 7.67 | |
| Laundry Bsmt | 1.96 x 7.09 | |
| Utility Bsmt | 2.21 x 3.15 | |
| Other Bsmt | 5.11 x 3.15 | Closet |
| XXXXXXXX | XXX XX, XXXX |
XXXXXX XXX XXXX |
$XXX,XXX |
| XXXXXXXX XXXXXX | XXX XX, XXXX | $619,000 XXX XXXX |
Car-Dependent
- Almost all errands require a car.

École élémentaire publique L'Héritage
Elementary: PublicChar-Lan Intermediate School
Elementary: PublicSt Peter's School
Elementary: CatholicHoly Trinity Catholic Elementary School
Elementary: CatholicÉcole élémentaire catholique de l'Ange-Gardien
Elementary: CatholicWilliamstown Public School
Elementary: PublicÉcole secondaire publique L'Héritage
Secondary: PublicCharlottenburgh and Lancaster District High School
Secondary: PublicSt Lawrence Secondary School
Secondary: PublicÉcole secondaire catholique La Citadelle
Secondary: CatholicHoly Trinity Catholic Secondary School
Secondary: CatholicCornwall Collegiate and Vocational School
Secondary: Public

