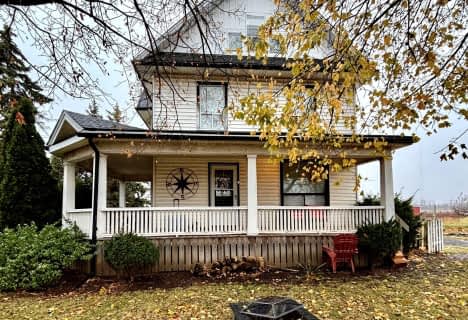Car-Dependent
- Almost all errands require a car.
Somewhat Bikeable
- Most errands require a car.

Park Public School
Elementary: PublicGrand Avenue Public School
Elementary: PublicJacob Beam Public School
Elementary: PublicSt John Catholic Elementary School
Elementary: CatholicSenator Gibson
Elementary: PublicSt Mark Catholic Elementary School
Elementary: CatholicDSBN Academy
Secondary: PublicSouth Lincoln High School
Secondary: PublicBeamsville District Secondary School
Secondary: PublicGrimsby Secondary School
Secondary: PublicE L Crossley Secondary School
Secondary: PublicBlessed Trinity Catholic Secondary School
Secondary: Catholic-
Sassafrass Coastal Kitchen
4985 King St, Lincoln, ON L0R 1B0 1.04km -
Crabby Joe's Tap & Grill
5000 Serena Drive, Beamsville, ON L0R 1B2 1.07km -
The Butcher & Banker Pub
4520 Ontario Street, Beamsville, ON L0R 1B5 1.09km
-
Conversations
4995 King Street, Beamsville, ON L0R 1B0 1.05km -
McDonald's
4748 Ontario Street, Beamsville, ON L0R 1B3 1.85km -
Tim Hortons
5005 Ontario Street, Beamsville, ON L0R 1B5 2km
-
Synergy Fitness
6045 Transit Rd E 65.15km
-
Shoppers Drug Mart
42 Saint Andrews Avenue, Unit 1, Grimsby, ON L3M 3S2 8.73km -
Costco Pharmacy
1330 S Service Road, Hamilton, ON L8E 5C5 14.9km -
Shoppers Drug Mart
275 Fourth Ave, St Catharines, ON L2S 3P4 16.34km
-
Family Pizza And Shawerma
4438 Ontario Street, Ste 104, Beamsville, ON L0R 1B5 0.92km -
Pizza Hut
4456 Ontario Street, Unit 1, Beamsville, ON L0R 1B5 0.95km -
Yalla Middle Eastern Grill
4468 Ontario Street, Lincoln, ON L0R 1B5 0.97km
-
Fourth Avenue West Shopping Centre
295 Fourth Ave, St. Catharines, ON L2S 0E7 15.7km -
Ridley Heights Plaza
100 Fourth Avenue, St. Catharines, ON L2S 3P3 16.49km -
Port Plaza
600 Ontario Street, St. Catharines, ON L2N 7H8 16.94km
-
Grand Oak Culinary Market
4600 Victoria Avenue, Vineland, ON L0R 2E0 5.84km -
Littlefoot Farm Quality Meat
4107 Quarry Road, Beamsville, ON L0R 1.79km -
Cloudberry Health and Wellness
3916 Victoria Avenue, Vineland, ON L0R 2C0 6.28km
-
LCBO
102 Primeway Drive, Welland, ON L3B 0A1 26.05km -
LCBO
1149 Barton Street E, Hamilton, ON L8H 2V2 29.55km -
LCBO
7481 Oakwood Drive, Niagara Falls, ON 30.36km
-
Esso
4725 Ontario Street, Lincoln, ON L0R 1B3 1.81km -
Outdoor Travel
4888 South Service Road, Beamsville, ON L0R 1B1 1.9km -
Aldershot Air Conditioning and Heating
411 Bartlett Avenue, Grimsby, ON L3M 2N5 5.2km
-
Landmark Cinemas
221 Glendale Avenue, St Catharines, ON L2T 2K9 19.82km -
Can View Drive-In
1956 Highway 20, Fonthill, ON L0S 1E0 22.62km -
Starlite Drive In Theatre
59 Green Mountain Road E, Stoney Creek, ON L8J 2W3 23.96km
-
Welland Public Libray-Main Branch
50 The Boardwalk, Welland, ON L3B 6J1 26.58km -
Niagara-On-The-Lake Public Library
10 Anderson Lane, Niagara-on-the-Lake, ON L0S 1J0 31.88km -
Burlington Public Library
2331 New Street, Burlington, ON L7R 1J4 31.85km
-
Welland County General Hospital
65 3rd St, Welland, ON L3B 27.59km -
St Peter's Hospital
88 Maplewood Avenue, Hamilton, ON L8M 1W9 31.16km -
Juravinski Hospital
711 Concession Street, Hamilton, ON L8V 5C2 31.66km
-
Cave Springs Conservation Area
Lincoln ON L0R 1B1 2.93km -
Grimsby Beach Park
Beamsville ON 5.33km -
Rittenhouse Park
Vineland ON 6.05km
-
RBC Royal Bank
4310 Ontario St, Beamsville ON L0R 1B8 1.07km -
TD Bank Financial Group
3357 King St, Vineland ON L0R 2C0 6.53km -
TD Canada Trust ATM
3357 King St, Vineland ON L0R 2C0 6.56km


