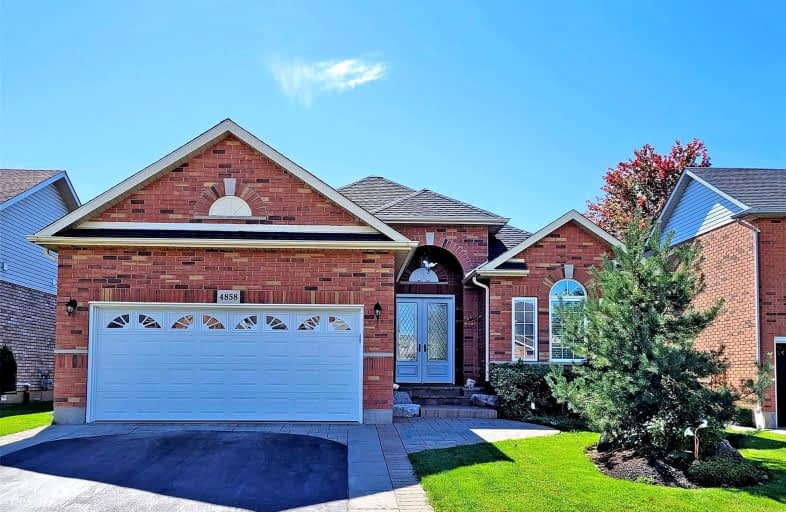Sold on Oct 09, 2021
Note: Property is not currently for sale or for rent.

-
Type: Detached
-
Style: Bungalow
-
Size: 1500 sqft
-
Lot Size: 52.17 x 101.81 Feet
-
Age: No Data
-
Taxes: $4,983 per year
-
Days on Site: 9 Days
-
Added: Sep 30, 2021 (1 week on market)
-
Updated:
-
Last Checked: 1 month ago
-
MLS®#: X5387976
-
Listed By: Sutton group - summit realty inc., brokerage
Spectacular Bungalow In Great Neighborhood! Great Curb Appeal, Many Upgrades & Custom Finishes. Beautiful Kitchen With Centre Island, Granite Counter Tops, Ceramic Backsplash, Pot Lights & Stainless Steel Appliances. Rich Hardwood Floors On Main Floor, 3 Full Bathrooms, 2 Kitchens & 2 Car Garage! Newer Flagstone Entrance, Driveway, Roof, Front Doors & Patio Sliding Doors, Deck 12' X 20', Cac (2020)
Extras
Ss Stove, Ss Fridge, Ss B/I Dishwasher, Microwave Oven Range, Washer, Dryer, All Elf's, And Window Coverings. In The Bsmt: Ss Fridge, Ss Stove, B/I Dishwasher. Garden Shed. Hot Water Tank Is A Rental.
Property Details
Facts for 4858 Cherrywood Drive, Lincoln
Status
Days on Market: 9
Last Status: Sold
Sold Date: Oct 09, 2021
Closed Date: Nov 15, 2021
Expiry Date: Dec 20, 2021
Sold Price: $960,000
Unavailable Date: Oct 09, 2021
Input Date: Sep 30, 2021
Property
Status: Sale
Property Type: Detached
Style: Bungalow
Size (sq ft): 1500
Area: Lincoln
Availability Date: Tba
Inside
Bedrooms: 3
Bedrooms Plus: 3
Bathrooms: 3
Kitchens: 1
Kitchens Plus: 1
Rooms: 6
Den/Family Room: No
Air Conditioning: Central Air
Fireplace: Yes
Laundry Level: Main
Washrooms: 3
Building
Basement: Apartment
Basement 2: Finished
Heat Type: Forced Air
Heat Source: Gas
Exterior: Brick
Water Supply: Municipal
Special Designation: Unknown
Other Structures: Garden Shed
Parking
Driveway: Pvt Double
Garage Spaces: 2
Garage Type: Attached
Covered Parking Spaces: 2
Total Parking Spaces: 4
Fees
Tax Year: 2021
Tax Legal Description: Lot 39, Plan 30M269, Lincoln
Taxes: $4,983
Land
Cross Street: King St & Mountain S
Municipality District: Lincoln
Fronting On: North
Pool: None
Sewer: Sewers
Lot Depth: 101.81 Feet
Lot Frontage: 52.17 Feet
Additional Media
- Virtual Tour: https://www.winsold.com/tour/106924
Rooms
Room details for 4858 Cherrywood Drive, Lincoln
| Type | Dimensions | Description |
|---|---|---|
| Kitchen Main | 3.11 x 3.41 | Ceramic Floor, Centre Island, Renovated |
| Dining Main | 3.37 x 3.41 | Ceramic Floor, Open Concept, W/O To Deck |
| Living Main | 3.88 x 5.20 | Hardwood Floor, Gas Fireplace |
| Br Main | 4.28 x 4.50 | Hardwood Floor, Closet, 4 Pc Ensuite |
| 2nd Br Main | 3.22 x 3.25 | Hardwood Floor, Closet |
| 3rd Br Main | 3.07 x 3.93 | Hardwood Floor, Closet |
| 4th Br Bsmt | 3.32 x 3.63 | Laminate, Closet |
| 5th Br Bsmt | 2.41 x 3.32 | Laminate |
| Br Bsmt | 2.65 x 4.49 | Laminate, Closet |
| Kitchen Bsmt | 5.65 x 6.84 | Laminate, Centre Island |
| Great Rm Bsmt | 5.64 x 6.64 | Laminate, Gas Fireplace, Stainless Steel Appl |
| XXXXXXXX | XXX XX, XXXX |
XXXX XXX XXXX |
$XXX,XXX |
| XXX XX, XXXX |
XXXXXX XXX XXXX |
$XXX,XXX | |
| XXXXXXXX | XXX XX, XXXX |
XXXXXXXX XXX XXXX |
|
| XXX XX, XXXX |
XXXXXX XXX XXXX |
$XXX,XXX |
| XXXXXXXX XXXX | XXX XX, XXXX | $960,000 XXX XXXX |
| XXXXXXXX XXXXXX | XXX XX, XXXX | $949,999 XXX XXXX |
| XXXXXXXX XXXXXXXX | XXX XX, XXXX | XXX XXXX |
| XXXXXXXX XXXXXX | XXX XX, XXXX | $499,900 XXX XXXX |

Fort Frances High Intermediate
Elementary: PublicOur Lady of the Way
Elementary: CatholicSturgeon Creek School
Elementary: PublicRiverview Elementary School
Elementary: PublicCrossroads Elementary Public School
Elementary: PublicDonald Young Public School
Elementary: PublicAtikokan High School
Secondary: PublicRainy River High School
Secondary: PublicSt Thomas Aquinas High School
Secondary: CatholicBeaver Brae Secondary School
Secondary: PublicDryden High School
Secondary: PublicFort Frances High School
Secondary: Public

