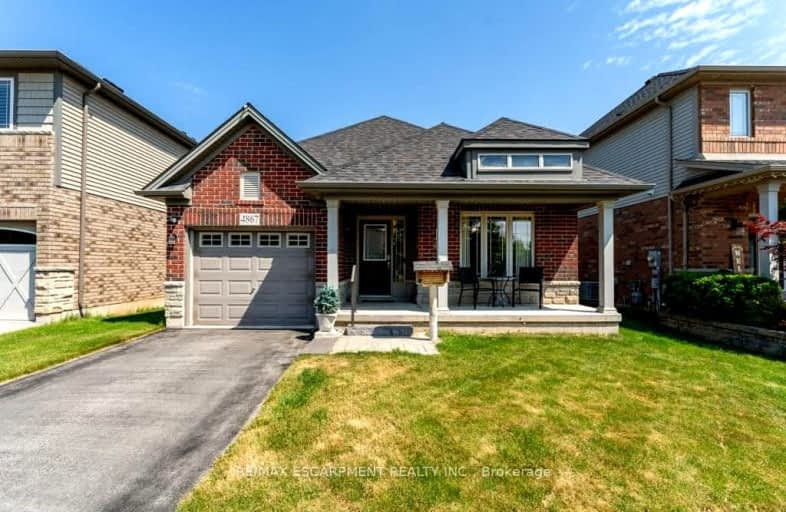Sold on Oct 08, 2024
Note: Property is not currently for sale or for rent.

-
Type: Detached
-
Style: Bungalow
-
Size: 1100 sqft
-
Lot Size: 39.45 x 111.92 Feet
-
Age: 6-15 years
-
Taxes: $5,332 per year
-
Days on Site: 63 Days
-
Added: Aug 06, 2024 (2 months on market)
-
Updated:
-
Last Checked: 1 month ago
-
MLS®#: X9241789
-
Listed By: Re/max escarpment realty inc.
Immaculate 2 bedroom bungalow awaits with 3 full bathrooms, large eat in kitchen with breakfast bar and sunny main floor living room and still added rec room that is great for the entertainment centre and games area! Relax on the covered front porch or escape to the fully fenced back yard with large deck that is great for entertaining right off the kitchen! Updates include, Shingles 2021 & Water Heater Rental 2019.
Extras
Other in rooms is storage areas.
Property Details
Facts for 4867 John Street, Lincoln
Status
Days on Market: 63
Last Status: Sold
Sold Date: Oct 08, 2024
Closed Date: Nov 08, 2024
Expiry Date: Jan 31, 2025
Sold Price: $750,000
Unavailable Date: Oct 09, 2024
Input Date: Aug 06, 2024
Property
Status: Sale
Property Type: Detached
Style: Bungalow
Size (sq ft): 1100
Age: 6-15
Area: Lincoln
Availability Date: 30-60 Days
Assessment Year: 2023
Inside
Bedrooms: 2
Bathrooms: 3
Kitchens: 1
Rooms: 5
Den/Family Room: Yes
Air Conditioning: Central Air
Fireplace: No
Laundry Level: Main
Washrooms: 3
Building
Basement: Full
Basement 2: Part Fin
Heat Type: Forced Air
Heat Source: Gas
Exterior: Brick Front
Exterior: Vinyl Siding
Energy Certificate: N
Green Verification Status: N
Water Supply: Municipal
Physically Handicapped-Equipped: N
Special Designation: Unknown
Retirement: N
Parking
Driveway: Private
Garage Spaces: 1
Garage Type: Attached
Covered Parking Spaces: 1
Total Parking Spaces: 2
Fees
Tax Year: 2024
Tax Legal Description: LOT 15, PLAN 30M389 TOWN OF LINCOLN
Taxes: $5,332
Highlights
Feature: Library
Feature: Place Of Worship
Feature: Public Transit
Feature: Rec Centre
Feature: School
Land
Cross Street: Bartlett Rd
Municipality District: Lincoln
Fronting On: North
Parcel Number: 460981144
Pool: None
Sewer: Sewers
Lot Depth: 111.92 Feet
Lot Frontage: 39.45 Feet
Acres: < .50
Zoning: R2
Additional Media
- Virtual Tour: https://unbranded.youriguide.com/4867_john_st_beamsville_on/
Rooms
Room details for 4867 John Street, Lincoln
| Type | Dimensions | Description |
|---|---|---|
| Foyer Main | 3.00 x 1.88 | |
| Living Main | 7.06 x 4.55 | Hardwood Floor |
| Kitchen Main | 3.35 x 4.55 | |
| Dining Main | 3.00 x 4.55 | Sliding Doors, W/O To Deck |
| Prim Bdrm Main | 3.99 x 3.99 | W/I Closet, 3 Pc Ensuite |
| 2nd Br Main | 2.69 x 3.99 | |
| Rec Bsmt | 7.34 x 8.46 | |
| Other Bsmt | 8.08 x 5.03 | |
| Other Bsmt | 1.57 x 1.02 | |
| Utility Bsmt | 2.97 x 3.45 |
| XXXXXXXX | XXX XX, XXXX |
XXXXXX XXX XXXX |
$XXX,XXX |
| XXXXXXXX | XXX XX, XXXX |
XXXXXXX XXX XXXX |
|
| XXX XX, XXXX |
XXXXXX XXX XXXX |
$XXX,XXX |
| XXXXXXXX XXXXXX | XXX XX, XXXX | $795,000 XXX XXXX |
| XXXXXXXX XXXXXXX | XXX XX, XXXX | XXX XXXX |
| XXXXXXXX XXXXXX | XXX XX, XXXX | $799,900 XXX XXXX |
Car-Dependent
- Almost all errands require a car.

École élémentaire publique L'Héritage
Elementary: PublicChar-Lan Intermediate School
Elementary: PublicSt Peter's School
Elementary: CatholicHoly Trinity Catholic Elementary School
Elementary: CatholicÉcole élémentaire catholique de l'Ange-Gardien
Elementary: CatholicWilliamstown Public School
Elementary: PublicÉcole secondaire publique L'Héritage
Secondary: PublicCharlottenburgh and Lancaster District High School
Secondary: PublicSt Lawrence Secondary School
Secondary: PublicÉcole secondaire catholique La Citadelle
Secondary: CatholicHoly Trinity Catholic Secondary School
Secondary: CatholicCornwall Collegiate and Vocational School
Secondary: Public

