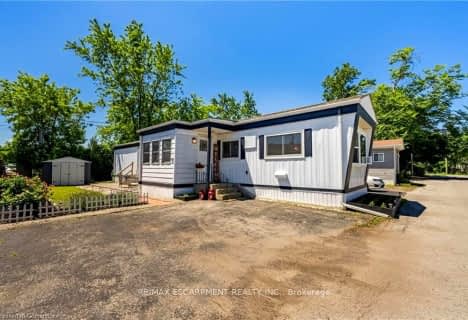Sold on Aug 09, 2020
Note: Property is not currently for sale or for rent.

-
Type: Semi-Detached
-
Style: Bungalow-Raised
-
Lot Size: 30 x 131.63 Feet
-
Age: 16-30 years
-
Taxes: $3,053 per year
-
Days on Site: 4 Days
-
Added: Nov 15, 2024 (4 days on market)
-
Updated:
-
Last Checked: 1 month ago
-
MLS®#: X8689889
-
Listed By: Realty executives plus ltd, brokerage
Located just 5 min from the QEW this semi-detached, raised bungalow features 3+ BR, a brand new roof just installed, furnace 2018 and a fully fenced yard! Basement kitchen rough-in already done with the stove plug - just needs your final touches and this could easily be an in-law suite with a walk out already there. Live upstairs and let the basement unit pay your mortgage. Priced to sell and easy to show. If any offers, Sellers ask they be presented Sunday at 7pm.
Property Details
Facts for 4910 HOMESTEAD Drive, Lincoln
Status
Days on Market: 4
Last Status: Sold
Sold Date: Aug 09, 2020
Closed Date: Nov 19, 2020
Expiry Date: Nov 30, 2020
Sold Price: $409,000
Unavailable Date: Aug 09, 2020
Input Date: Aug 06, 2020
Prior LSC: Sold
Property
Status: Sale
Property Type: Semi-Detached
Style: Bungalow-Raised
Age: 16-30
Area: Lincoln
Community: 982 - Beamsville
Availability Date: Other
Assessment Amount: $250,000
Assessment Year: 2016
Inside
Bedrooms: 3
Bedrooms Plus: 1
Bathrooms: 2
Kitchens: 1
Rooms: 7
Air Conditioning: Window Unit
Fireplace: No
Washrooms: 2
Building
Basement: Finished
Basement 2: Walk-Up
Heat Type: Forced Air
Heat Source: Gas
Exterior: Alum Siding
Exterior: Metal/Side
UFFI: No
Green Verification Status: N
Water Supply: Municipal
Special Designation: Unknown
Parking
Driveway: Other
Garage Type: None
Covered Parking Spaces: 2
Total Parking Spaces: 2
Fees
Tax Year: 2020
Tax Legal Description: PCL 108-3 SEC 30M188; PT LT 108 PL 30M188 PT 22 30R6174 TOWN OF
Taxes: $3,053
Highlights
Feature: Fenced Yard
Land
Cross Street: Ontario Street
Municipality District: Lincoln
Pool: None
Sewer: Sewers
Lot Depth: 131.63 Feet
Lot Frontage: 30 Feet
Acres: < .50
Zoning: R2
Rooms
Room details for 4910 HOMESTEAD Drive, Lincoln
| Type | Dimensions | Description |
|---|---|---|
| Kitchen Main | 3.27 x 3.14 | |
| Living Main | 3.81 x 3.50 | |
| Dining Main | 2.48 x 3.30 | |
| Br Main | 3.96 x 3.04 | |
| Br Main | 3.04 x 2.74 | |
| Br Main | 2.69 x 3.50 | |
| Bathroom Main | 3.27 x 1.52 | |
| Other Bsmt | 2.79 x 4.31 | |
| Family Bsmt | 3.50 x 7.11 | |
| Br Bsmt | 5.56 x 3.81 | |
| Bathroom Bsmt | 2.28 x 2.43 |
| XXXXXXXX | XXX XX, XXXX |
XXXX XXX XXXX |
$XXX,XXX |
| XXX XX, XXXX |
XXXXXX XXX XXXX |
$XXX,XXX | |
| XXXXXXXX | XXX XX, XXXX |
XXXX XXX XXXX |
$XXX,XXX |
| XXX XX, XXXX |
XXXXXX XXX XXXX |
$XXX,XXX |
| XXXXXXXX XXXX | XXX XX, XXXX | $409,000 XXX XXXX |
| XXXXXXXX XXXXXX | XXX XX, XXXX | $399,000 XXX XXXX |
| XXXXXXXX XXXX | XXX XX, XXXX | $409,000 XXX XXXX |
| XXXXXXXX XXXXXX | XXX XX, XXXX | $399,000 XXX XXXX |

Park Public School
Elementary: PublicGrand Avenue Public School
Elementary: PublicJacob Beam Public School
Elementary: PublicSt John Catholic Elementary School
Elementary: CatholicSenator Gibson
Elementary: PublicSt Mark Catholic Elementary School
Elementary: CatholicDSBN Academy
Secondary: PublicSouth Lincoln High School
Secondary: PublicBeamsville District Secondary School
Secondary: PublicGrimsby Secondary School
Secondary: PublicE L Crossley Secondary School
Secondary: PublicBlessed Trinity Catholic Secondary School
Secondary: Catholic- 1 bath
- 3 bed
- 1 bath
- 3 bed
4594 Martha Lane, Lincoln, Ontario • L3J 0W1 • 982 - Beamsville


