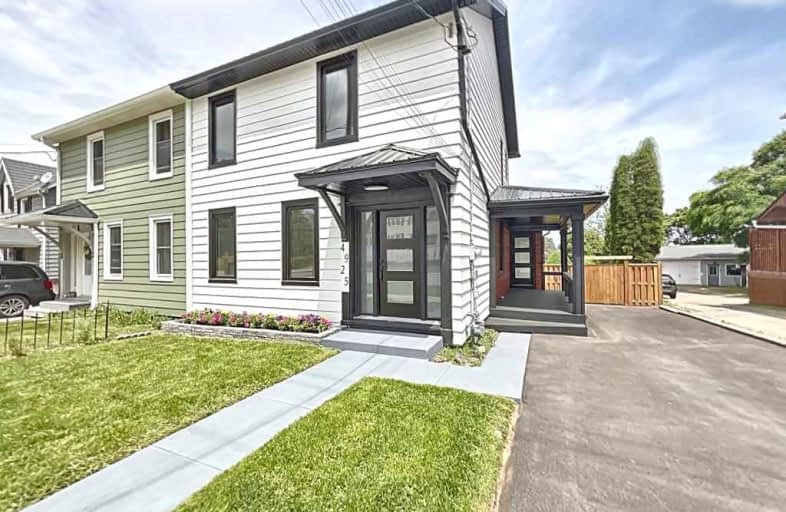Sold on Jul 21, 2022
Note: Property is not currently for sale or for rent.

-
Type: Semi-Detached
-
Style: 2-Storey
-
Size: 1100 sqft
-
Lot Size: 39.01 x 110 Feet
-
Age: No Data
-
Taxes: $2,814 per year
-
Days on Site: 26 Days
-
Added: Jun 25, 2022 (3 weeks on market)
-
Updated:
-
Last Checked: 1 month ago
-
MLS®#: X5674599
-
Listed By: Fairsquare group realty, brokerage
Looking For A Spacious Home On An Oversized Lot With Mature Trees With Almost Everything New On The Inside And Out, Plus A Dream Kitchen! Look No Further Than This 3-Bed, 2 Full Bath Home In Beamsville. All New In 2021/22: Windows And Exterior Doors; Metal Roof; Facia, Soffits And Eavestroughs; Fence With Gate; Driveway; Cabinets And Vanities; Quartz Counters; Kitchen Appliances; Backsplash; Bathrooms; Floors; Fireplace; And More! Don't Miss It!
Extras
Hwhtr Is Rental
Property Details
Facts for 4925 King Street, Lincoln
Status
Days on Market: 26
Last Status: Sold
Sold Date: Jul 21, 2022
Closed Date: Aug 17, 2022
Expiry Date: Oct 24, 2022
Sold Price: $565,000
Unavailable Date: Jul 21, 2022
Input Date: Jun 25, 2022
Property
Status: Sale
Property Type: Semi-Detached
Style: 2-Storey
Size (sq ft): 1100
Area: Lincoln
Availability Date: 30_60
Inside
Bedrooms: 3
Bathrooms: 2
Kitchens: 1
Rooms: 6
Den/Family Room: No
Air Conditioning: Central Air
Fireplace: Yes
Laundry Level: Main
Washrooms: 2
Building
Basement: Unfinished
Heat Type: Forced Air
Heat Source: Gas
Exterior: Vinyl Siding
Water Supply: Municipal
Special Designation: Unknown
Parking
Driveway: Private
Garage Type: None
Covered Parking Spaces: 3
Total Parking Spaces: 3
Fees
Tax Year: 2021
Tax Legal Description: Pt Lt 154 Cp Pl 3 Clinton As In Ro652244; Lincoln
Taxes: $2,814
Land
Cross Street: Ontario Street,East
Municipality District: Lincoln
Fronting On: North
Pool: None
Sewer: Sewers
Lot Depth: 110 Feet
Lot Frontage: 39.01 Feet
Lot Irregularities: Lot Is Irregular
Acres: < .50
Rooms
Room details for 4925 King Street, Lincoln
| Type | Dimensions | Description |
|---|---|---|
| Dining Main | 3.96 x 4.75 | |
| Kitchen Main | 4.11 x 4.06 | |
| Living Main | 4.06 x 4.34 | |
| Prim Bdrm 2nd | 3.35 x 4.55 | |
| 2nd Br 2nd | 3.30 x 3.43 | |
| 3rd Br 2nd | 2.41 x 2.97 |
| XXXXXXXX | XXX XX, XXXX |
XXXX XXX XXXX |
$XXX,XXX |
| XXX XX, XXXX |
XXXXXX XXX XXXX |
$XXX,XXX | |
| XXXXXXXX | XXX XX, XXXX |
XXXXXXX XXX XXXX |
|
| XXX XX, XXXX |
XXXXXX XXX XXXX |
$XXX,XXX | |
| XXXXXXXX | XXX XX, XXXX |
XXXXXXX XXX XXXX |
|
| XXX XX, XXXX |
XXXXXX XXX XXXX |
$XXX,XXX |
| XXXXXXXX XXXX | XXX XX, XXXX | $565,000 XXX XXXX |
| XXXXXXXX XXXXXX | XXX XX, XXXX | $639,900 XXX XXXX |
| XXXXXXXX XXXXXXX | XXX XX, XXXX | XXX XXXX |
| XXXXXXXX XXXXXX | XXX XX, XXXX | $699,900 XXX XXXX |
| XXXXXXXX XXXXXXX | XXX XX, XXXX | XXX XXXX |
| XXXXXXXX XXXXXX | XXX XX, XXXX | $749,900 XXX XXXX |

École élémentaire catholique Curé-Labrosse
Elementary: CatholicÉcole élémentaire publique Le Sommet
Elementary: PublicÉcole élémentaire publique Nouvel Horizon
Elementary: PublicÉcole élémentaire catholique de l'Ange-Gardien
Elementary: CatholicWilliamstown Public School
Elementary: PublicÉcole élémentaire catholique Paul VI
Elementary: CatholicÉcole secondaire catholique Le Relais
Secondary: CatholicCharlottenburgh and Lancaster District High School
Secondary: PublicÉcole secondaire publique Le Sommet
Secondary: PublicGlengarry District High School
Secondary: PublicVankleek Hill Collegiate Institute
Secondary: PublicÉcole secondaire catholique régionale de Hawkesbury
Secondary: Catholic

