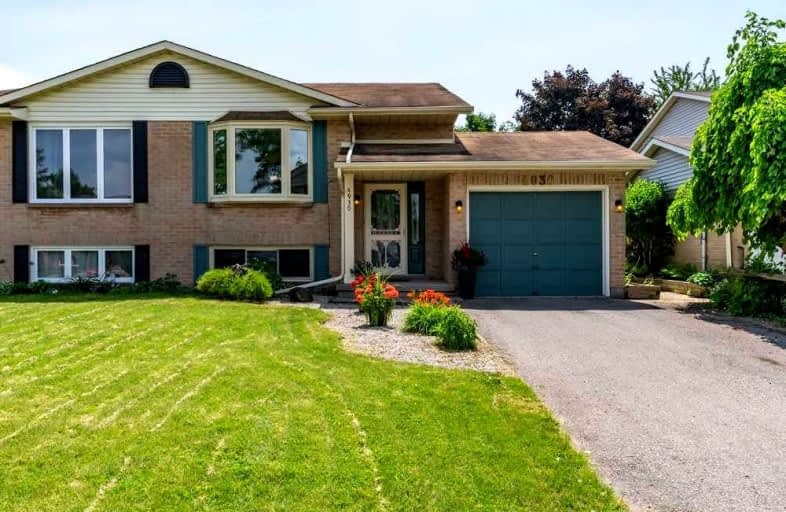Sold on Jun 25, 2022
Note: Property is not currently for sale or for rent.

-
Type: Detached
-
Style: Bungalow-Raised
-
Lot Size: 35 x 113 Feet
-
Age: 31-50 years
-
Taxes: $3,495 per year
-
Days on Site: 3 Days
-
Added: Jun 22, 2022 (3 days on market)
-
Updated:
-
Last Checked: 1 month ago
-
MLS®#: X5670180
-
Listed By: Royal lepage real estate services regan real estate, brokerage
Welcome To Beautiful Beamsville. This Amazing Semi-Detached Raised Ranch Style Home Features 2+2 Bdrms And 2 Bthrms. Whether You're Looking To Downsize Or A First Time Buyer, This Home Will Provide Plenty Of Options. The Spacious Freshly Painted Main Floor Features New Vinyl Plank Flooring Throughout, A Recently Renovated 4Pc Bthrm, Newer Light Fixtures And Blinds. The Bright And Breezy Eat In Kitchen Includes Newer (2019) S/S Fridge, Dishwasher, Range Hood. The Fully Finished Lower Level Provides All The Extra Space You May Need Including An Updated 3Pc Bathroom, This Family Friendly Neighbourhood, Close To Schools, Parks And Shopping Is Waiting For You.
Property Details
Facts for 4930 Hickory Lane, Lincoln
Status
Days on Market: 3
Last Status: Sold
Sold Date: Jun 25, 2022
Closed Date: Aug 15, 2022
Expiry Date: Sep 17, 2022
Sold Price: $680,000
Unavailable Date: Jun 25, 2022
Input Date: Jun 22, 2022
Prior LSC: Listing with no contract changes
Property
Status: Sale
Property Type: Detached
Style: Bungalow-Raised
Age: 31-50
Area: Lincoln
Availability Date: 30-60
Inside
Bedrooms: 2
Bedrooms Plus: 2
Bathrooms: 2
Kitchens: 1
Rooms: 9
Den/Family Room: Yes
Air Conditioning: Central Air
Fireplace: No
Washrooms: 2
Building
Basement: Finished
Basement 2: Full
Heat Type: Forced Air
Heat Source: Gas
Exterior: Brick
Exterior: Vinyl Siding
Water Supply: Municipal
Special Designation: Unknown
Parking
Driveway: Private
Garage Spaces: 1
Garage Type: Attached
Covered Parking Spaces: 2
Total Parking Spaces: 3
Fees
Tax Year: 2021
Tax Legal Description: Pcl 28-3 Sec 30M188; Pt Lt 28 Pl 30M188 Pt 30R62
Taxes: $3,495
Land
Cross Street: Carriage
Municipality District: Lincoln
Fronting On: South
Parcel Number: 460970071
Pool: None
Sewer: Sewers
Lot Depth: 113 Feet
Lot Frontage: 35 Feet
Zoning: R2-3
Rooms
Room details for 4930 Hickory Lane, Lincoln
| Type | Dimensions | Description |
|---|---|---|
| Kitchen Main | 3.00 x 5.54 | |
| Living Main | 3.45 x 4.19 | |
| Dining Main | 3.05 x 3.76 | |
| Prim Bdrm Main | 3.00 x 4.65 | |
| 2nd Br Main | 2.74 x 3.45 | |
| Family Lower | 3.35 x 6.43 | |
| 3rd Br Lower | 2.79 x 4.29 | |
| 4th Br Lower | 2.77 x 3.05 | |
| Laundry Lower | 2.79 x 3.53 | |
| Utility Lower | 1.55 x 2.74 |
| XXXXXXXX | XXX XX, XXXX |
XXXX XXX XXXX |
$XXX,XXX |
| XXX XX, XXXX |
XXXXXX XXX XXXX |
$XXX,XXX | |
| XXXXXXXX | XXX XX, XXXX |
XXXXXXX XXX XXXX |
|
| XXX XX, XXXX |
XXXXXX XXX XXXX |
$XXX,XXX |
| XXXXXXXX XXXX | XXX XX, XXXX | $680,000 XXX XXXX |
| XXXXXXXX XXXXXX | XXX XX, XXXX | $699,900 XXX XXXX |
| XXXXXXXX XXXXXXX | XXX XX, XXXX | XXX XXXX |
| XXXXXXXX XXXXXX | XXX XX, XXXX | $749,900 XXX XXXX |

Fort Frances High Intermediate
Elementary: PublicOur Lady of the Way
Elementary: CatholicSturgeon Creek School
Elementary: PublicRiverview Elementary School
Elementary: PublicCrossroads Elementary Public School
Elementary: PublicDonald Young Public School
Elementary: PublicAtikokan High School
Secondary: PublicRainy River High School
Secondary: PublicSt Thomas Aquinas High School
Secondary: CatholicBeaver Brae Secondary School
Secondary: PublicDryden High School
Secondary: PublicFort Frances High School
Secondary: Public

