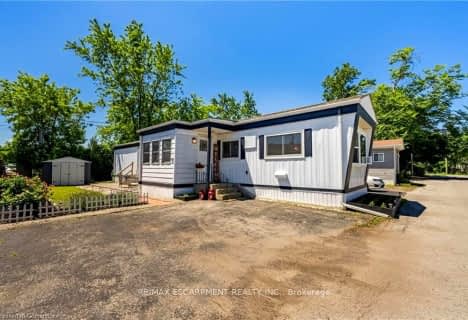
Park Public School
Elementary: Public
4.79 km
Grand Avenue Public School
Elementary: Public
4.33 km
Jacob Beam Public School
Elementary: Public
1.65 km
St John Catholic Elementary School
Elementary: Catholic
2.72 km
Senator Gibson
Elementary: Public
1.08 km
St Mark Catholic Elementary School
Elementary: Catholic
2.52 km
DSBN Academy
Secondary: Public
18.35 km
South Lincoln High School
Secondary: Public
11.18 km
Beamsville District Secondary School
Secondary: Public
1.43 km
Grimsby Secondary School
Secondary: Public
7.80 km
E L Crossley Secondary School
Secondary: Public
20.06 km
Blessed Trinity Catholic Secondary School
Secondary: Catholic
8.67 km


