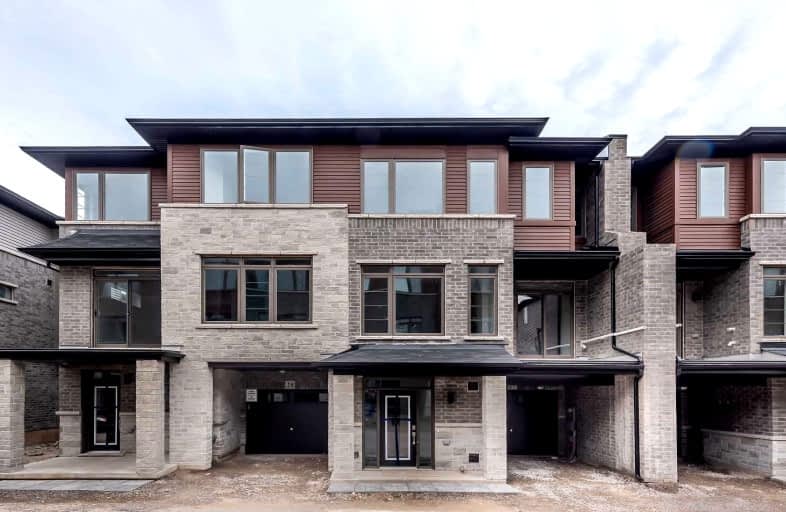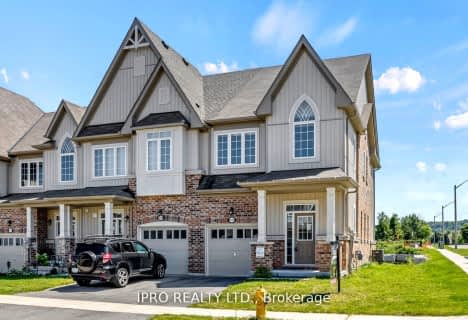Car-Dependent
- Almost all errands require a car.
Somewhat Bikeable
- Most errands require a car.

Park Public School
Elementary: PublicGrand Avenue Public School
Elementary: PublicJacob Beam Public School
Elementary: PublicSt John Catholic Elementary School
Elementary: CatholicSenator Gibson
Elementary: PublicSt Mark Catholic Elementary School
Elementary: CatholicDSBN Academy
Secondary: PublicSouth Lincoln High School
Secondary: PublicBeamsville District Secondary School
Secondary: PublicGrimsby Secondary School
Secondary: PublicE L Crossley Secondary School
Secondary: PublicBlessed Trinity Catholic Secondary School
Secondary: Catholic-
Sassafrass Coastal Kitchen
4985 King St, Lincoln, ON L0R 1B0 1.3km -
Crabby Joe's Tap & Grill
5000 Serena Drive, Beamsville, ON L0R 1B2 1.39km -
Habaneros Pub & Grill
5391 King Street, Beamsville, ON L0R 1B3 2.25km
-
Conversations
4995 King Street, Beamsville, ON L0R 1B0 1.3km -
McDonald's
4748 Ontario Street, Beamsville, ON L0R 1B3 3.44km -
Tim Hortons
5005 Ontario Street, Beamsville, ON L0R 1B5 3.6km
-
Energy Fitness Studio
89 Meadowvale Drive, Saint Catharines, ON L2N 3Z8 18.79km -
Womens Fitness Clubs of Canada
200-491 Appleby Line, Burlington, ON L7L 2Y1 32.35km -
Mountain Crunch Fitness
1389 Upper James Street, Hamilton, ON L8R 2X2 33.52km
-
Shoppers Drug Mart
42 Saint Andrews Avenue, Unit 1, Grimsby, ON L3M 3S2 8.3km -
Costco Pharmacy
1330 S Service Road, Hamilton, ON L8E 5C5 14.39km -
Shoppers Drug Mart
275 Fourth Ave, St Catharines, ON L2S 3P4 17.61km
-
Beamsville Fish and Chips
5001 Green Ln, Beamsville, ON L2N 3B9 2.87km -
Sassafrass Coastal Kitchen
4985 King St, Lincoln, ON L0R 1B0 1.3km -
Conversations
4995 King Street, Beamsville, ON L0R 1B0 1.3km
-
Giant Tiger
249 St Catharines Street, Smithville, ON L0R 2A0 8.03km -
Dollarama
176 Griffin Street N, Smithville, ON L0R 2A0 8.07km -
Canadian Tire
44 Livingstone Avenue, Grimsby, ON L3M 1L1 8.48km
-
Grand Oak Culinary Market
4600 Victoria Avenue, Vineland, ON L0R 2E0 7.69km -
Littlefoot Farm Quality Meat
4107 Quarry Road, Beamsville, ON L0R 2.33km -
Shoppers Drug Mart
42 Saint Andrews Avenue, Unit 1, Grimsby, ON L3M 3S2 8.3km
-
LCBO
102 Primeway Drive, Welland, ON L3B 0A1 25.93km -
LCBO
1149 Barton Street E, Hamilton, ON L8H 2V2 28.89km -
LCBO
7481 Oakwood Drive, Niagara Falls, ON 30.99km
-
Esso
4725 Ontario Street, Lincoln, ON L0R 1B3 3.46km -
Outdoor Travel
4888 South Service Road, Beamsville, ON L0R 1B1 3.8km -
Aldershot Air Conditioning and Heating
411 Bartlett Avenue, Grimsby, ON L3M 2N5 5.37km
-
Landmark Cinemas
221 Glendale Avenue, St Catharines, ON L2T 2K9 20.9km -
Can View Drive-In
1956 Highway 20, Fonthill, ON L0S 1E0 22.92km -
Starlite Drive In Theatre
59 Green Mountain Road E, Stoney Creek, ON L8J 2W3 22.93km
-
Welland Public Libray-Main Branch
50 The Boardwalk, Welland, ON L3B 6J1 26.2km -
Dunnville Public Library
317 Chestnut Street, Dunnville, ON N1A 2H4 29.95km -
Burlington Public Library
2331 New Street, Burlington, ON L7R 1J4 31.87km
-
Welland County General Hospital
65 3rd St, Welland, ON L3B 27.14km -
St Peter's Hospital
88 Maplewood Avenue, Hamilton, ON L8M 1W9 30.4km -
Juravinski Hospital
711 Concession Street, Hamilton, ON L8V 5C2 30.85km
-
Hilary Bald Community Park
Lincoln ON 2.62km -
Cave Springs Conservation Area
Lincoln ON L0R 1B1 3.02km -
Centennial Park
Grimsby ON 6.71km
-
RBC Royal Bank
4310 Ontario St, Beamsville ON L0R 1B8 1.31km -
Meridian Credit Union ATM
4520 Ontario St, Beamsville ON L3J 0B7 2.43km -
TD Bank Financial Group
4610 Ontario St, Beamsville ON L3J 1M6 2.84km
- 3 bath
- 3 bed
- 1100 sqft
51-5000 Connor Drive, Lincoln, Ontario • L3J 0T4 • 981 - Lincoln Lake
- 3 bath
- 3 bed
- 1500 sqft
4147 Cherry Heights Boulevard, Lincoln, Ontario • L0R 1B6 • 982 - Beamsville








