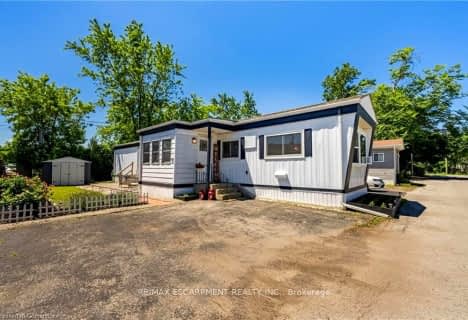
Park Public School
Elementary: Public
4.91 km
Grand Avenue Public School
Elementary: Public
4.67 km
Jacob Beam Public School
Elementary: Public
0.43 km
St John Catholic Elementary School
Elementary: Catholic
2.81 km
Senator Gibson
Elementary: Public
0.50 km
St Mark Catholic Elementary School
Elementary: Catholic
1.30 km
DSBN Academy
Secondary: Public
18.28 km
South Lincoln High School
Secondary: Public
10.06 km
Beamsville District Secondary School
Secondary: Public
0.45 km
Grimsby Secondary School
Secondary: Public
7.94 km
E L Crossley Secondary School
Secondary: Public
19.28 km
Blessed Trinity Catholic Secondary School
Secondary: Catholic
8.83 km


