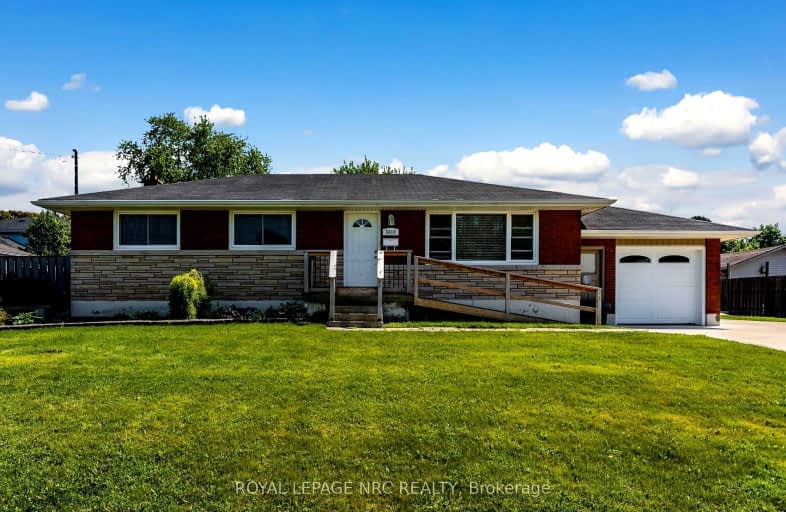Sold on Jun 05, 2024
Note: Property is not currently for sale or for rent.

-
Type: Detached
-
Style: Bungalow
-
Size: 1100 sqft
-
Lot Size: 100 x 89 Feet
-
Age: 51-99 years
-
Taxes: $4,178 per year
-
Days on Site: 20 Days
-
Added: May 16, 2024 (2 weeks on market)
-
Updated:
-
Last Checked: 1 month ago
-
MLS®#: X8354856
-
Listed By: Royal lepage nrc realty
Nestled in the mature, sought-after Beamsville neighborhood, this remarkable solid brick bungalow sits on an expansive 100x89 ft lot, offering an oversized attached garage. This 2+1 bedroom home features a spacious 19x11 primary bedroom with hardwood flooring. The bright eat-in kitchen, with ample cabinetry, provides a delightful view of the oversized private yard, perfect for everyday meals and gatherings. The fully finished basement includes a generous 40x10 rec room, an additional bedroom, and a 3-piece bath, ideal for a teenage retreat or guest accommodations. Beyond the oversized garage with its newer insulated door, a spacious 10x18 shed serves as a separate workshop or extra storage space. The concrete drive ensures ample parking, including the potential for RV parking. This property offers the perfect blend of tranquility and convenience. Acclaimed wineries, schools, churches, and scenic recreation trails are all nearby, while town amenities are just minutes away. Experience the charm and functionality of this exceptional home in a picturesque, established neighborhood. Schedule your viewing today!
Property Details
Facts for 5010 Douglas Street, Lincoln
Status
Days on Market: 20
Last Status: Sold
Sold Date: Jun 05, 2024
Closed Date: Aug 14, 2024
Expiry Date: Aug 22, 2024
Sold Price: $710,000
Unavailable Date: Jun 05, 2024
Input Date: May 21, 2024
Property
Status: Sale
Property Type: Detached
Style: Bungalow
Size (sq ft): 1100
Age: 51-99
Area: Lincoln
Assessment Amount: $308,000
Assessment Year: 2023
Inside
Bedrooms: 2
Bedrooms Plus: 1
Bathrooms: 2
Kitchens: 1
Rooms: 5
Den/Family Room: Yes
Air Conditioning: Central Air
Fireplace: No
Laundry Level: Lower
Washrooms: 2
Building
Basement: Finished
Basement 2: Full
Heat Type: Forced Air
Heat Source: Gas
Exterior: Brick
Exterior: Stone
Elevator: N
UFFI: No
Energy Certificate: N
Green Verification Status: N
Water Supply: Municipal
Special Designation: Unknown
Other Structures: Garden Shed
Parking
Driveway: Pvt Double
Garage Spaces: 1
Garage Type: Attached
Covered Parking Spaces: 5
Total Parking Spaces: 6
Fees
Tax Year: 2023
Tax Legal Description: PT LT 44 PL 334 AS IN RO704578 ; LINCOLN
Taxes: $4,178
Highlights
Feature: Fenced Yard
Feature: Park
Feature: Place Of Worship
Feature: Rec Centre
Feature: School
Land
Cross Street: Douglas And Mountain
Municipality District: Lincoln
Fronting On: South
Parcel Number: 461060259
Parcel of Tied Land: N
Pool: None
Sewer: Sewers
Lot Depth: 89 Feet
Lot Frontage: 100 Feet
Acres: < .50
Zoning: R1
Additional Media
- Virtual Tour: https://unbranded.youriguide.com/5010_douglas_st_lincoln_on/
Rooms
Room details for 5010 Douglas Street, Lincoln
| Type | Dimensions | Description |
|---|---|---|
| Kitchen Main | 3.10 x 5.03 | Eat-In Kitchen |
| Living Main | 3.89 x 4.72 | Hardwood Floor |
| Prim Bdrm Main | 3.40 x 6.02 | Hardwood Floor |
| 2nd Br Main | 2.87 x 3.48 | Hardwood Floor |
| Bathroom Main | - | 5 Pc Bath |
| 3rd Br Bsmt | 2.72 x 3.28 | |
| Rec Bsmt | 3.30 x 10.90 | |
| Bathroom Bsmt | - | 3 Pc Bath |
| Laundry Bsmt | 3.30 x 5.38 | |
| Cold/Cant Bsmt | - |
| XXXXXXXX | XXX XX, XXXX |
XXXX XXX XXXX |
$XXX,XXX |
| XXX XX, XXXX |
XXXXXX XXX XXXX |
$XXX,XXX | |
| XXXXXXXX | XXX XX, XXXX |
XXXXXXXX XXX XXXX |
|
| XXX XX, XXXX |
XXXXXX XXX XXXX |
$XXX,XXX | |
| XXXXXXXX | XXX XX, XXXX |
XXXXXXXX XXX XXXX |
|
| XXX XX, XXXX |
XXXXXX XXX XXXX |
$XXX,XXX |
| XXXXXXXX XXXX | XXX XX, XXXX | $710,000 XXX XXXX |
| XXXXXXXX XXXXXX | XXX XX, XXXX | $749,000 XXX XXXX |
| XXXXXXXX XXXXXXXX | XXX XX, XXXX | XXX XXXX |
| XXXXXXXX XXXXXX | XXX XX, XXXX | $759,000 XXX XXXX |
| XXXXXXXX XXXXXXXX | XXX XX, XXXX | XXX XXXX |
| XXXXXXXX XXXXXX | XXX XX, XXXX | $779,000 XXX XXXX |
Car-Dependent
- Almost all errands require a car.

École élémentaire publique L'Héritage
Elementary: PublicChar-Lan Intermediate School
Elementary: PublicSt Peter's School
Elementary: CatholicHoly Trinity Catholic Elementary School
Elementary: CatholicÉcole élémentaire catholique de l'Ange-Gardien
Elementary: CatholicWilliamstown Public School
Elementary: PublicÉcole secondaire publique L'Héritage
Secondary: PublicCharlottenburgh and Lancaster District High School
Secondary: PublicSt Lawrence Secondary School
Secondary: PublicÉcole secondaire catholique La Citadelle
Secondary: CatholicHoly Trinity Catholic Secondary School
Secondary: CatholicCornwall Collegiate and Vocational School
Secondary: Public

