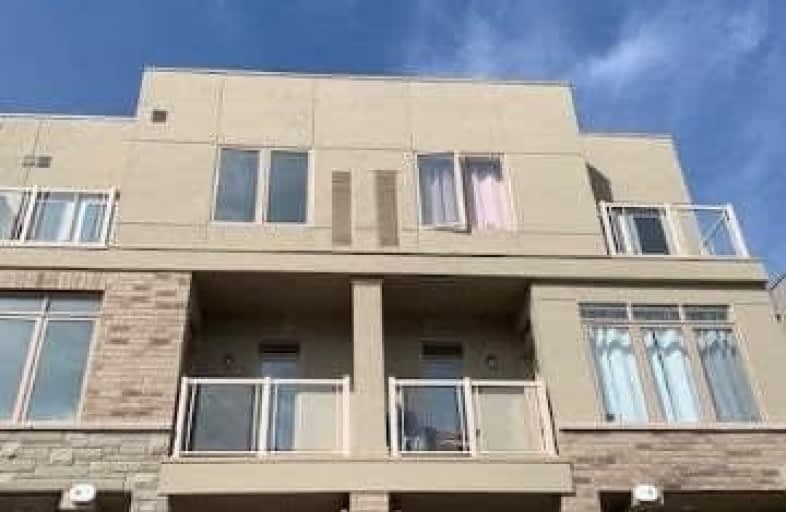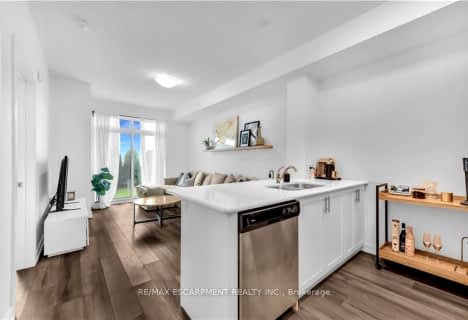Car-Dependent
- Most errands require a car.
40
/100
Bikeable
- Some errands can be accomplished on bike.
59
/100

Park Public School
Elementary: Public
4.96 km
Grand Avenue Public School
Elementary: Public
4.75 km
Jacob Beam Public School
Elementary: Public
0.22 km
St John Catholic Elementary School
Elementary: Catholic
2.88 km
Senator Gibson
Elementary: Public
0.62 km
St Mark Catholic Elementary School
Elementary: Catholic
1.09 km
DSBN Academy
Secondary: Public
18.27 km
South Lincoln High School
Secondary: Public
9.88 km
Beamsville District Secondary School
Secondary: Public
0.43 km
Grimsby Secondary School
Secondary: Public
7.99 km
E L Crossley Secondary School
Secondary: Public
19.16 km
Blessed Trinity Catholic Secondary School
Secondary: Catholic
8.88 km
-
Cave Springs Conservation Area
Lincoln ON L0R 1B1 3.3km -
Nelles Beach Park
Grimsby ON 6.16km -
Jordan Lion Park
2769 4th Ave, Vineland ON L0R 2C0 7.2km
-
CIBC
5001 Greenlane Rd, Beamsville ON L3J 1M7 1.47km -
TD Bank Financial Group
2475 Ontario St, ON L0R 1B4 2.07km -
Kupina Mortgage Team
42 Ontario St, Grimsby ON L3M 3H1 7.13km
More about this building
View 5016 Serena Drive, Lincoln


