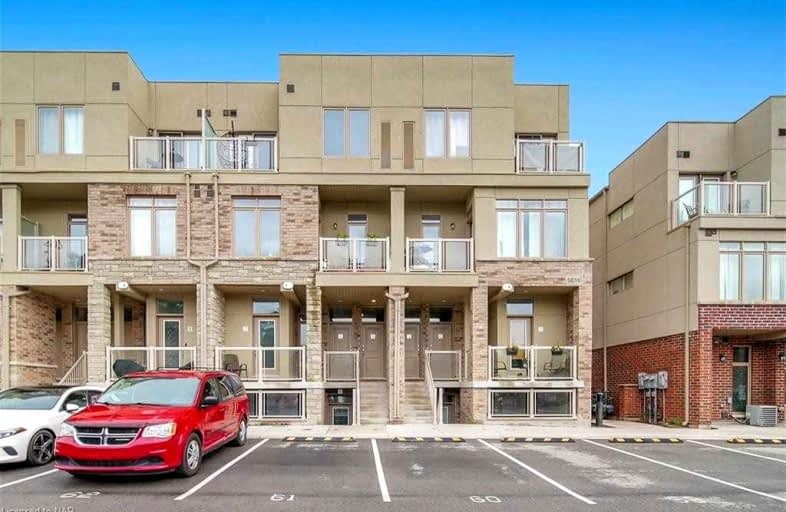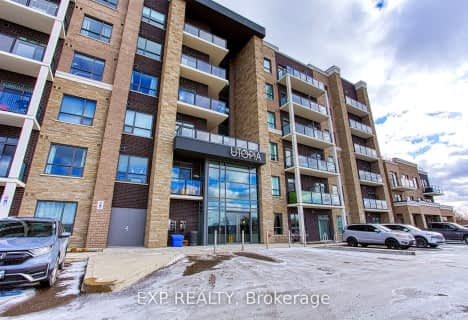Car-Dependent
- Most errands require a car.
Bikeable
- Some errands can be accomplished on bike.

Park Public School
Elementary: PublicGrand Avenue Public School
Elementary: PublicJacob Beam Public School
Elementary: PublicSt John Catholic Elementary School
Elementary: CatholicSenator Gibson
Elementary: PublicSt Mark Catholic Elementary School
Elementary: CatholicDSBN Academy
Secondary: PublicSouth Lincoln High School
Secondary: PublicBeamsville District Secondary School
Secondary: PublicGrimsby Secondary School
Secondary: PublicE L Crossley Secondary School
Secondary: PublicBlessed Trinity Catholic Secondary School
Secondary: Catholic-
Cave Springs Conservation Area
Lincoln ON L0R 1B1 3.3km -
Nelles Beach Park
Grimsby ON 6.16km -
Jordan Lion Park
2769 4th Ave, Vineland ON L0R 2C0 7.2km
-
CIBC
5001 Greenlane Rd, Beamsville ON L3J 1M7 1.47km -
TD Bank Financial Group
2475 Ontario St, ON L0R 1B4 2.07km -
Kupina Mortgage Team
42 Ontario St, Grimsby ON L3M 3H1 7.13km
More about this building
View 5016 Serena Drive, Lincoln- 1 bath
- 2 bed
- 700 sqft
347-5055 Greenlane Road, Lincoln, Ontario • L0R 1B3 • 981 - Lincoln Lake



