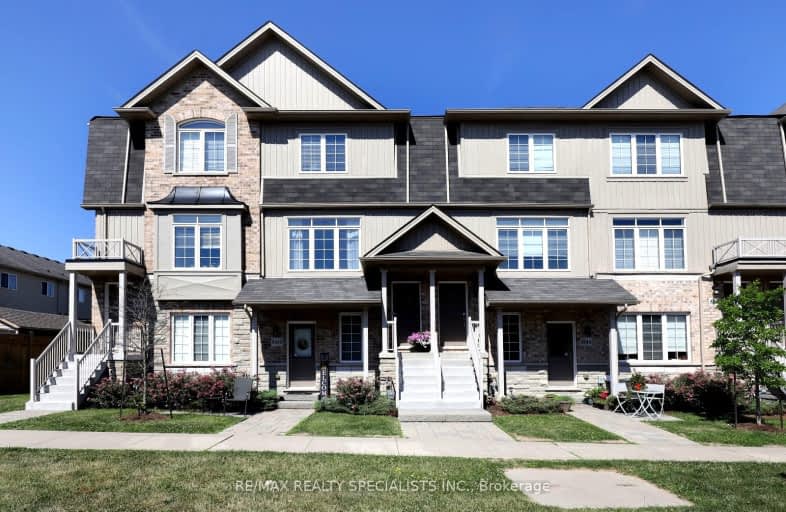Very Walkable
- Most errands can be accomplished on foot.
72
/100
Bikeable
- Some errands can be accomplished on bike.
55
/100

Park Public School
Elementary: Public
4.87 km
Grand Avenue Public School
Elementary: Public
4.62 km
Jacob Beam Public School
Elementary: Public
0.48 km
St John Catholic Elementary School
Elementary: Catholic
2.77 km
Senator Gibson
Elementary: Public
0.51 km
St Mark Catholic Elementary School
Elementary: Catholic
1.35 km
DSBN Academy
Secondary: Public
18.31 km
South Lincoln High School
Secondary: Public
10.09 km
Beamsville District Secondary School
Secondary: Public
0.50 km
Grimsby Secondary School
Secondary: Public
7.91 km
E L Crossley Secondary School
Secondary: Public
19.34 km
Blessed Trinity Catholic Secondary School
Secondary: Catholic
8.79 km
-
Cave Springs Conservation Area
Lincoln ON L0R 1B1 3.46km -
Grimsby Beach Park
Beamsville ON 4.51km -
Grimsby Off-Leash Dog Park
Grimsby ON 5.46km
-
TD Bank Financial Group
4610 Ontario St, Beamsville ON L3J 1M6 1.24km -
Localcoin Bitcoin ATM - Hasty Market
297 Lake St, Grimsby ON L3M 4M8 4.56km -
CIBC
12 Ontario St, Grimsby ON L3M 3G9 7.08km




