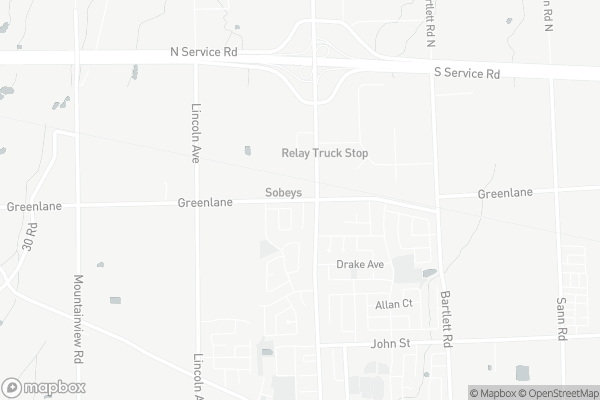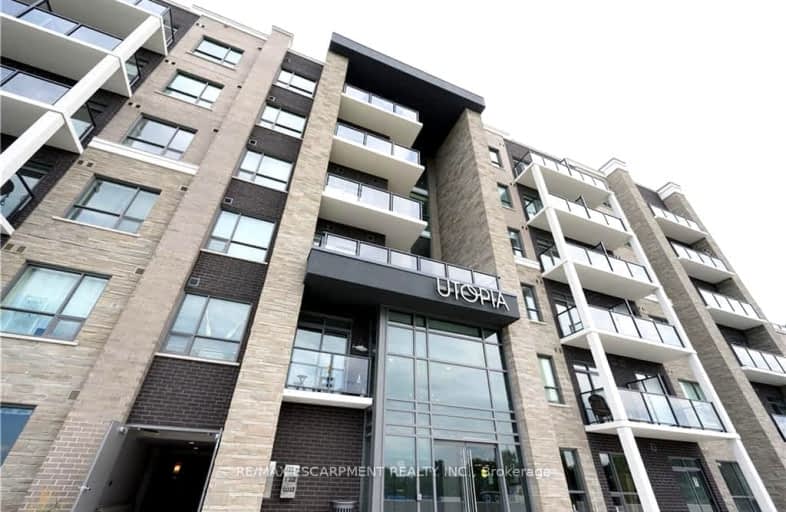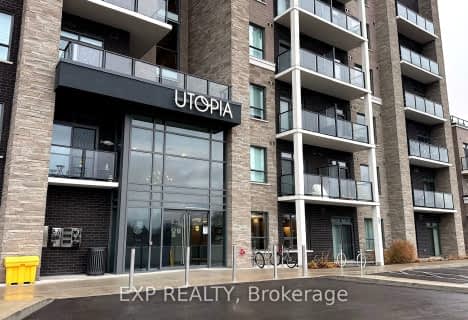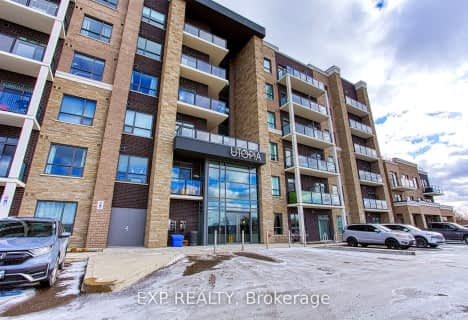Car-Dependent
- Almost all errands require a car.
Bikeable
- Some errands can be accomplished on bike.

Park Public School
Elementary: PublicGrand Avenue Public School
Elementary: PublicJacob Beam Public School
Elementary: PublicSt John Catholic Elementary School
Elementary: CatholicSenator Gibson
Elementary: PublicSt Mark Catholic Elementary School
Elementary: CatholicDSBN Academy
Secondary: PublicSouth Lincoln High School
Secondary: PublicBeamsville District Secondary School
Secondary: PublicGrimsby Secondary School
Secondary: PublicE L Crossley Secondary School
Secondary: PublicBlessed Trinity Catholic Secondary School
Secondary: Catholic-
Cave Springs Conservation Area
Lincoln ON L0R 1B1 4.28km -
Nelles Beach Park
Grimsby ON 5.55km -
Centennial Park
Grimsby ON 6.06km
-
TD Bank Financial Group
1439 Pelham Rd, St Catharines ON L2R 6P7 16.93km -
Meridian Credit Union ATM
240 St Paul St W, St Catharines ON L2S 2E7 17.78km -
CIBC
33 Lakeshore Rd, St. Catharines ON L2N 7B3 18.34km
- 1 bath
- 1 bed
- 500 sqft
322-5055 Greenlane Road, Lincoln, Ontario • L3J 2J3 • 981 - Lincoln Lake
- 1 bath
- 2 bed
- 700 sqft
347-5055 Greenlane Road, Lincoln, Ontario • L0R 1B3 • 981 - Lincoln Lake
- 1 bath
- 1 bed
- 600 sqft
416-5055 Greenlane Road, Lincoln, Ontario • L3J 2J3 • 982 - Beamsville







