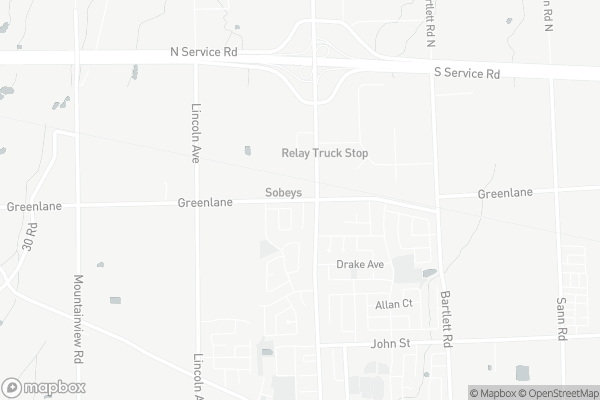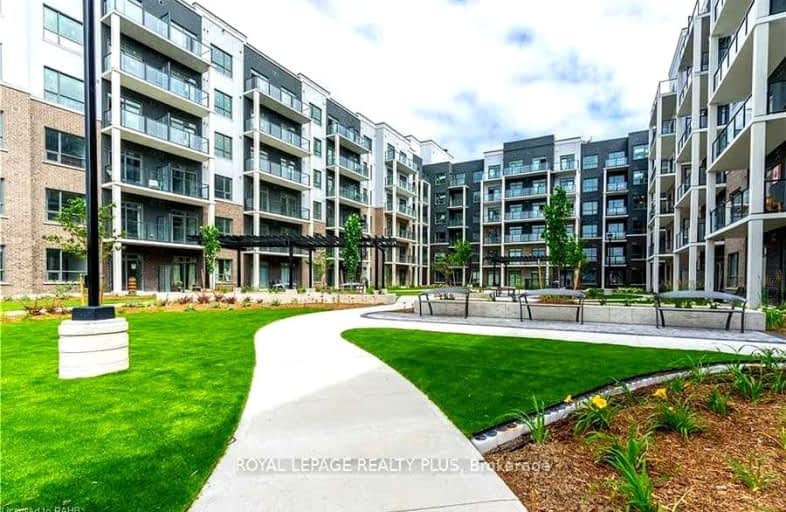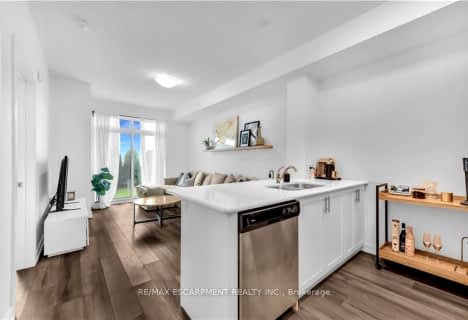Car-Dependent
- Almost all errands require a car.
0
/100
Bikeable
- Some errands can be accomplished on bike.
53
/100

Park Public School
Elementary: Public
4.62 km
Grand Avenue Public School
Elementary: Public
4.17 km
Jacob Beam Public School
Elementary: Public
1.65 km
St John Catholic Elementary School
Elementary: Catholic
2.55 km
Senator Gibson
Elementary: Public
1.15 km
St Mark Catholic Elementary School
Elementary: Catholic
2.52 km
DSBN Academy
Secondary: Public
18.52 km
South Lincoln High School
Secondary: Public
11.10 km
Beamsville District Secondary School
Secondary: Public
1.48 km
Grimsby Secondary School
Secondary: Public
7.63 km
E L Crossley Secondary School
Secondary: Public
20.18 km
Blessed Trinity Catholic Secondary School
Secondary: Catholic
8.51 km
-
Cave Springs Conservation Area
Lincoln ON L0R 1B1 4.28km -
Nelles Beach Park
Grimsby ON 5.55km -
Centennial Park
Grimsby ON 6.06km
-
TD Bank Financial Group
1439 Pelham Rd, St Catharines ON L2R 6P7 16.93km -
Meridian Credit Union ATM
240 St Paul St W, St Catharines ON L2S 2E7 17.78km -
CIBC
33 Lakeshore Rd, St. Catharines ON L2N 7B3 18.34km



