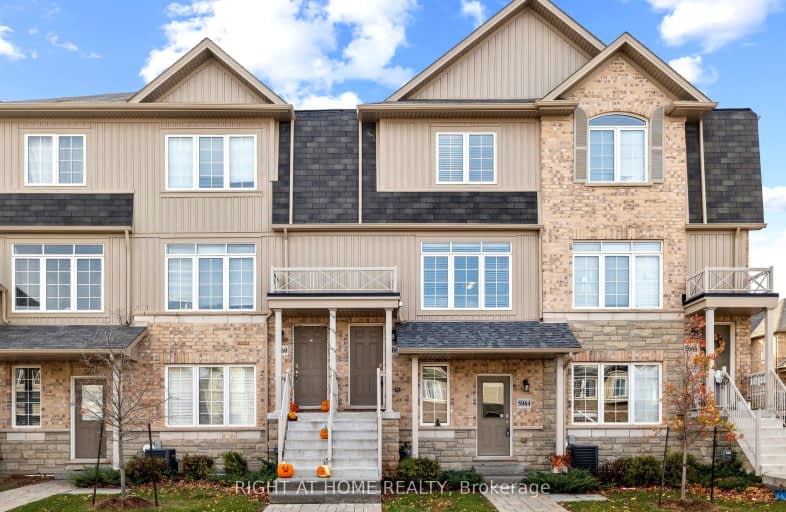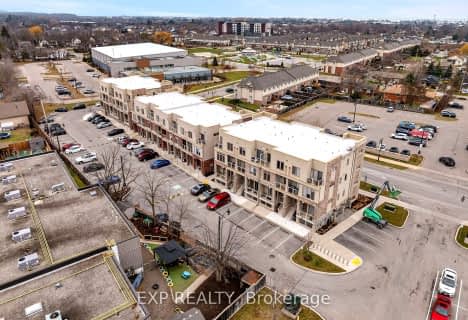Very Walkable
- Most errands can be accomplished on foot.
Bikeable
- Some errands can be accomplished on bike.

Park Public School
Elementary: PublicGrand Avenue Public School
Elementary: PublicJacob Beam Public School
Elementary: PublicSt John Catholic Elementary School
Elementary: CatholicSenator Gibson
Elementary: PublicSt Mark Catholic Elementary School
Elementary: CatholicDSBN Academy
Secondary: PublicSouth Lincoln High School
Secondary: PublicBeamsville District Secondary School
Secondary: PublicGrimsby Secondary School
Secondary: PublicE L Crossley Secondary School
Secondary: PublicBlessed Trinity Catholic Secondary School
Secondary: Catholic-
Crabby Joe's Tap & Grill
5000 Serena Drive, Beamsville, ON L0R 1B2 0.32km -
Sassafrass Coastal Kitchen
4985 King St, Lincoln, ON L0R 1B0 0.52km -
The Butcher & Banker Pub
4520 Ontario Street, Beamsville, ON L0R 1B5 0.78km
-
Conversations
4995 King Street, Beamsville, ON L0R 1B0 0.49km -
McDonald's
4748 Ontario Street, Beamsville, ON L0R 1B3 1.8km -
Tim Hortons
5005 Ontario Street, Beamsville, ON L0R 1B4 1.94km
-
GoodLife Fitness
411 Louth St, St. Catharines, ON L2S 4A2 17.26km -
World Gym
370 Ontario Street, St. Catharines, ON L2R 5L8 17.4km -
Energy Fitness Studio
89 Meadowvale Drive, Saint Catharines, ON L2N 3Z8 18.3km
-
Shoppers Drug Mart
42 Saint Andrews Avenue, Unit 1, Grimsby, ON L3M 3S2 7.83km -
Costco Pharmacy
1330 S Service Road, Hamilton, ON L8E 5C5 14.01km -
Shoppers Drug Mart
275 Fourth Ave, St Catharines, ON L2S 3P4 17.35km
-
Crabby Joe's Tap & Grill
5000 Serena Drive, Beamsville, ON L0R 1B2 0.32km -
Fusion Latina
5041 King St, Unit 3, Lincoln, ON L0R 1B8 0.33km -
Family Pizza And Shawerma
4438 Ontario Street, Ste 104, Beamsville, ON L0R 1B5 0.34km
-
Grimsby Square Shopping Centre
44 Livingston Avenue, Grimsby, ON L3M 1L1 7.97km -
Canadian Tire
44 Livingstone Avenue, Grimsby, ON L3M 1L1 8km -
Dollarama
176 Griffin Street N, Smithville, ON L0R 2A0 9.56km
-
Grand Oak Culinary Market
4600 Victoria Avenue, Vineland, ON L0R 2E0 6.9km -
Littlefoot Farm Quality Meat
4107 Quarry Road, Beamsville, ON L0R 2.37km -
Cloudberry Health and Wellness
2-3916 Victoria Avenue, Vineland, ON L0R 2C0 7.19km
-
LCBO
102 Primeway Drive, Welland, ON L3B 0A1 26.69km -
LCBO
1149 Barton Street E, Hamilton, ON L8H 2V2 28.63km -
The Beer Store
396 Elizabeth St, Burlington, ON L7R 2L6 30.95km
-
Esso
4725 Ontario Street, Lincoln, ON L0R 1B3 1.81km -
Outdoor Travel
4888 South Service Road, Beamsville, ON L0R 1B1 2.15km -
Aldershot Air Conditioning and Heating
411 Bartlett Avenue, Grimsby, ON L3M 2N5 4.44km
-
Landmark Cinemas
221 Glendale Avenue, St Catharines, ON L2T 2K9 20.8km -
Starlite Drive In Theatre
59 Green Mountain Road E, Stoney Creek, ON L8J 2W3 22.96km -
Can View Drive-In
1956 Highway 20, Fonthill, ON L0S 1E0 23.4km
-
Welland Public Libray-Main Branch
50 The Boardwalk, Welland, ON L3B 6J1 27.12km -
Burlington Public Library
2331 New Street, Burlington, ON L7R 1J4 31.14km -
Dunnville Public Library
317 Chestnut Street, Dunnville, ON N1A 2H4 31.58km
-
Welland County General Hospital
65 3rd St, Welland, ON L3B 28.1km -
St Peter's Hospital
88 Maplewood Avenue, Hamilton, ON L8M 1W9 30.22km -
Juravinski Hospital
711 Concession Street, Hamilton, ON L8V 5C2 30.71km
-
Cave Springs Conservation Area
3949 Cave Springs Rd, Beamsville ON 3.36km -
Bal harbour Park
Beamsville ON 3.89km -
Grimsby Off-Leash Dog Park
Grimsby ON 5.47km
-
Farm Credit Canada
4134 Victoria Ave, Vineland ON L0R 2C0 6.94km -
RBC Royal Bank
24 Livingston Ave, Grimsby ON L3M 1K7 7.82km -
RBC Royal Bank
185 Griffin St N, Smithville ON L0R 2A0 9.59km
- 1 bath
- 2 bed
- 900 sqft
05-5012 Serena Drive, Lincoln, Ontario • L0R 1B4 • 982 - Beamsville





