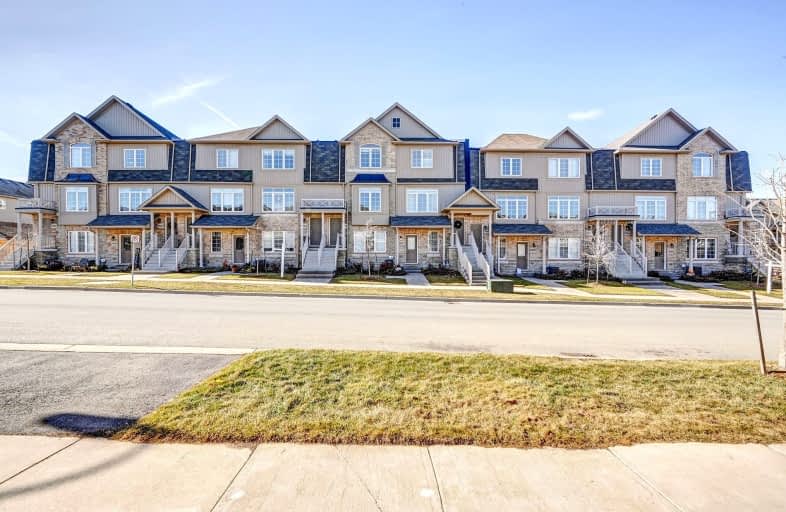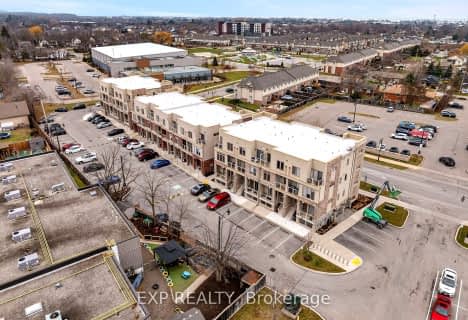Very Walkable
- Most errands can be accomplished on foot.
Bikeable
- Some errands can be accomplished on bike.

Park Public School
Elementary: PublicGrand Avenue Public School
Elementary: PublicJacob Beam Public School
Elementary: PublicSt John Catholic Elementary School
Elementary: CatholicSenator Gibson
Elementary: PublicSt Mark Catholic Elementary School
Elementary: CatholicDSBN Academy
Secondary: PublicSouth Lincoln High School
Secondary: PublicBeamsville District Secondary School
Secondary: PublicGrimsby Secondary School
Secondary: PublicE L Crossley Secondary School
Secondary: PublicBlessed Trinity Catholic Secondary School
Secondary: Catholic-
Crabby Joe's Tap & Grill
5000 Serena Drive, Beamsville, ON L0R 1B2 0.41km -
Sassafrass Coastal Kitchen
4985 King St, Lincoln, ON L0R 1B0 0.6km -
The Butcher & Banker Pub
4520 Ontario Street, Beamsville, ON L0R 1B5 0.69km
-
Conversations
4995 King Street, Beamsville, ON L0R 1B0 0.58km -
McDonald's
4748 Ontario Street, Beamsville, ON L0R 1B3 1.71km -
Tim Hortons
5005 Ontario Street, Beamsville, ON L0R 1B4 1.85km
-
GoodLife Fitness
411 Louth St, St. Catharines, ON L2S 4A2 17.27km -
World Gym
370 Ontario Street, St. Catharines, ON L2R 5L8 17.4km -
Energy Fitness Studio
89 Meadowvale Drive, Saint Catharines, ON L2N 3Z8 18.3km
-
Shoppers Drug Mart
42 Saint Andrews Avenue, Unit 1, Grimsby, ON L3M 3S2 7.79km -
Costco Pharmacy
1330 S Service Road, Hamilton, ON L8E 5C5 13.97km -
Shoppers Drug Mart
275 Fourth Ave, St Catharines, ON L2S 3P4 17.36km
-
Family Pizza And Shawerma
4438 Ontario Street, Ste 104, Beamsville, ON L0R 1B5 0.25km -
Pizza Hut
4456 Ontario Street, Unit 1, Beamsville, ON L0R 1B5 0.35km -
Yalla Middle Eastern Grill
4468 Ontario Street, Lincoln, ON L0R 1B5 0.41km
-
Grimsby Square Shopping Centre
44 Livingston Avenue, Grimsby, ON L3M 1L1 7.94km -
Canadian Tire
44 Livingstone Avenue, Grimsby, ON L3M 1L1 7.96km -
Dollarama
176 Griffin Street N, Smithville, ON L0R 2A0 9.64km
-
Grand Oak Culinary Market
4600 Victoria Avenue, Vineland, ON L0R 2E0 6.88km -
Littlefoot Farm Quality Meat
4107 Quarry Road, Beamsville, ON L0R 2.42km -
Cloudberry Health and Wellness
2-3916 Victoria Avenue, Vineland, ON L0R 2C0 7.22km
-
LCBO
102 Primeway Drive, Welland, ON L3B 0A1 26.75km -
LCBO
1149 Barton Street E, Hamilton, ON L8H 2V2 28.6km -
The Beer Store
396 Elizabeth St, Burlington, ON L7R 2L6 30.9km
-
Esso
4725 Ontario Street, Lincoln, ON L0R 1B3 1.72km -
Outdoor Travel
4888 South Service Road, Beamsville, ON L0R 1B1 2.06km -
Aldershot Air Conditioning and Heating
411 Bartlett Avenue, Grimsby, ON L3M 2N5 4.39km
-
Landmark Cinemas
221 Glendale Avenue, St Catharines, ON L2T 2K9 20.82km -
Starlite Drive In Theatre
59 Green Mountain Road E, Stoney Creek, ON L8J 2W3 22.94km -
Can View Drive-In
1956 Highway 20, Fonthill, ON L0S 1E0 23.45km
-
Welland Public Libray-Main Branch
50 The Boardwalk, Welland, ON L3B 6J1 27.19km -
Burlington Public Library
2331 New Street, Burlington, ON L7R 1J4 31.08km -
Dunnville Public Library
317 Chestnut Street, Dunnville, ON N1A 2H4 31.66km
-
Welland County General Hospital
65 3rd St, Welland, ON L3B 28.17km -
St Peter's Hospital
88 Maplewood Avenue, Hamilton, ON L8M 1W9 30.2km -
Juravinski Hospital
711 Concession Street, Hamilton, ON L8V 5C2 30.68km
-
Grimsby Beach Park
Beamsville ON 4.47km -
Nelles Beach Park
Grimsby ON 6km -
Jordan Lion Park
2769 4th Ave, Vineland ON L0R 2C0 7.27km
-
TD Bank Financial Group
4610 Ontario St, Beamsville ON L3J 1M6 1.14km -
Manulife Financial
5045 S Service Rd, Grimsby ON L7L 6M9 1.77km -
Niagara Credit Union Ltd
155 Main St E, Grimsby ON L3M 1P2 5.68km
- 1 bath
- 2 bed
- 900 sqft
05-5012 Serena Drive, Lincoln, Ontario • L0R 1B4 • 982 - Beamsville





