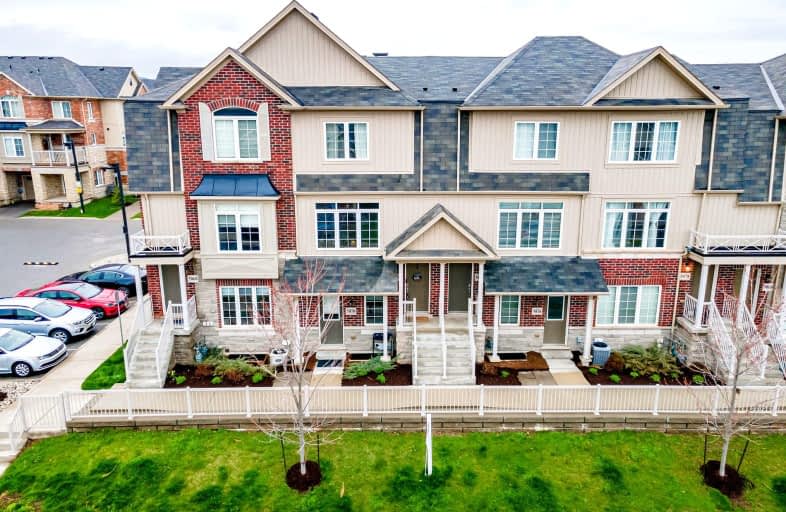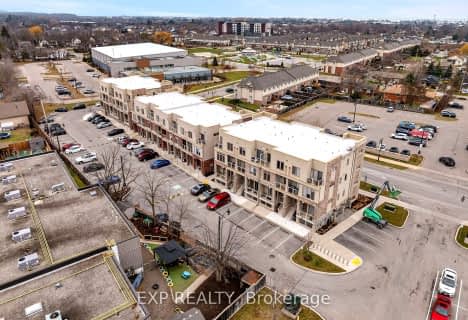
Very Walkable
- Most errands can be accomplished on foot.
Bikeable
- Some errands can be accomplished on bike.

Park Public School
Elementary: PublicGrand Avenue Public School
Elementary: PublicJacob Beam Public School
Elementary: PublicSt John Catholic Elementary School
Elementary: CatholicSenator Gibson
Elementary: PublicSt Mark Catholic Elementary School
Elementary: CatholicDSBN Academy
Secondary: PublicSouth Lincoln High School
Secondary: PublicBeamsville District Secondary School
Secondary: PublicGrimsby Secondary School
Secondary: PublicE L Crossley Secondary School
Secondary: PublicBlessed Trinity Catholic Secondary School
Secondary: Catholic-
Hilary Bald Community Park
Lincoln ON 0.96km -
Nelles Beach Park
Grimsby ON 5.99km -
Centennial Park
Grimsby ON 6.25km
-
BMO Bank of Montreal
4486 Ontario St, Beamsville ON L3J 0A9 0.52km -
CIBC
5005 S Service Rd, Beamsville ON L3J 0V3 1.88km -
TD Bank Financial Group
1378 S Service Rd, Stoney Creek ON L8E 5C5 13.85km
- 1 bath
- 2 bed
- 900 sqft
05-5012 Serena Drive, Lincoln, Ontario • L0R 1B4 • 982 - Beamsville




