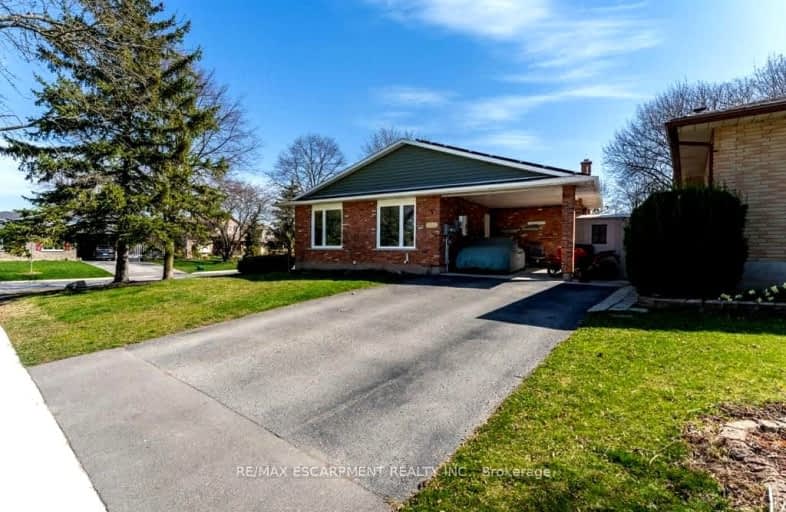Sold on Jul 07, 2024
Note: Property is not currently for sale or for rent.

-
Type: Detached
-
Style: Backsplit 4
-
Size: 700 sqft
-
Lot Size: 60.13 x 93.69 Feet
-
Age: 31-50 years
-
Taxes: $3,961 per year
-
Days on Site: 27 Days
-
Added: Jun 10, 2024 (3 weeks on market)
-
Updated:
-
Last Checked: 1 month ago
-
MLS®#: X8422976
-
Listed By: Re/max escarpment realty inc.
This home is in the heart of town and awaits a new owner to enjoy this practically new main floor living space with a dream kitchen and island with quartz countertops. 4 Level backsplit offers 3 + 1 Bedrooms, 2 updated bathrooms and lots of new vinyl flooring. You would be summer ready in this fully fenced yard with gazebo, 24foot round above ground chlorine pool with gas heater. Other updates include many windows, updated insulation in the attic, and free standing gas fireplace in the third level recreation room. Escape to your summer oasis thru the back door. Solar panels are through Grasshopper rental program and owned in approx. 10 years to the current owner.
Property Details
Facts for 5099 Hartwood Avenue, Lincoln
Status
Days on Market: 27
Last Status: Sold
Sold Date: Jul 07, 2024
Closed Date: Sep 06, 2024
Expiry Date: Sep 30, 2024
Sold Price: $715,000
Unavailable Date: Jul 08, 2024
Input Date: Jun 10, 2024
Property
Status: Sale
Property Type: Detached
Style: Backsplit 4
Size (sq ft): 700
Age: 31-50
Area: Lincoln
Availability Date: 60-60 Days
Inside
Bedrooms: 3
Bedrooms Plus: 1
Bathrooms: 2
Kitchens: 1
Rooms: 6
Den/Family Room: Yes
Air Conditioning: Central Air
Fireplace: Yes
Laundry Level: Lower
Washrooms: 2
Building
Basement: Finished
Basement 2: Full
Heat Type: Forced Air
Heat Source: Gas
Exterior: Brick Front
Exterior: Vinyl Siding
Energy Certificate: N
Green Verification Status: N
Water Supply: Municipal
Physically Handicapped-Equipped: N
Special Designation: Unknown
Other Structures: Garden Shed
Retirement: N
Parking
Driveway: Pvt Double
Garage Spaces: 1
Garage Type: Carport
Covered Parking Spaces: 4
Total Parking Spaces: 5
Fees
Tax Year: 2023
Tax Legal Description: PCL 38-1 SEC M71; LT 38 PL M71 ; S/T LT21662 LINCOLN
Taxes: $3,961
Highlights
Feature: Library
Feature: Place Of Worship
Feature: Public Transit
Feature: Rec Centre
Feature: School
Land
Cross Street: Friesen Blvd
Municipality District: Lincoln
Fronting On: East
Parcel Number: 461000165
Pool: Abv Grnd
Sewer: Sewers
Lot Depth: 93.69 Feet
Lot Frontage: 60.13 Feet
Acres: < .50
Zoning: R1
Rooms
Room details for 5099 Hartwood Avenue, Lincoln
| Type | Dimensions | Description |
|---|---|---|
| Living Main | 6.30 x 3.40 | |
| Kitchen Main | 3.73 x 3.00 | |
| Dining Main | 2.62 x 3.00 | |
| Prim Bdrm Upper | 4.65 x 4.11 | |
| 2nd Br Upper | 2.87 x 3.78 | |
| 3rd Br Upper | 2.87 x 2.69 | |
| Rec In Betwn | 4.47 x 10.11 | Fireplace, Walk-Up |
| 4th Br Lower | 2.97 x 3.91 | |
| Laundry Lower | 3.17 x 3.91 | |
| Utility Lower | 2.82 x 1.27 | |
| Other Lower | 3.35 x 1.27 |
| XXXXXXXX | XXX XX, XXXX |
XXXX XXX XXXX |
$XXX,XXX |
| XXX XX, XXXX |
XXXXXX XXX XXXX |
$XXX,XXX | |
| XXXXXXXX | XXX XX, XXXX |
XXXXXXX XXX XXXX |
|
| XXX XX, XXXX |
XXXXXX XXX XXXX |
$XXX,XXX |
| XXXXXXXX XXXX | XXX XX, XXXX | $715,000 XXX XXXX |
| XXXXXXXX XXXXXX | XXX XX, XXXX | $745,000 XXX XXXX |
| XXXXXXXX XXXXXXX | XXX XX, XXXX | XXX XXXX |
| XXXXXXXX XXXXXX | XXX XX, XXXX | $759,900 XXX XXXX |
Car-Dependent
- Almost all errands require a car.

École élémentaire publique L'Héritage
Elementary: PublicChar-Lan Intermediate School
Elementary: PublicSt Peter's School
Elementary: CatholicHoly Trinity Catholic Elementary School
Elementary: CatholicÉcole élémentaire catholique de l'Ange-Gardien
Elementary: CatholicWilliamstown Public School
Elementary: PublicÉcole secondaire publique L'Héritage
Secondary: PublicCharlottenburgh and Lancaster District High School
Secondary: PublicSt Lawrence Secondary School
Secondary: PublicÉcole secondaire catholique La Citadelle
Secondary: CatholicHoly Trinity Catholic Secondary School
Secondary: CatholicCornwall Collegiate and Vocational School
Secondary: Public

