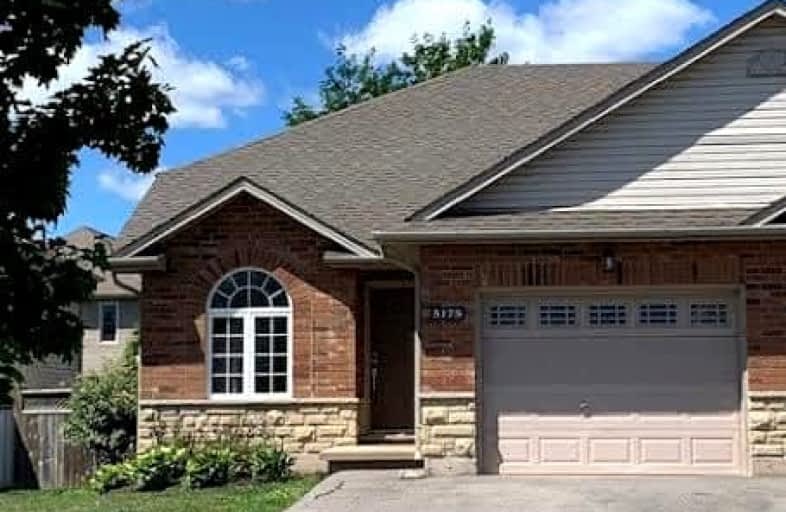Car-Dependent
- Most errands require a car.
Some Transit
- Most errands require a car.
Bikeable
- Some errands can be accomplished on bike.

Kate S Durdan Public School
Elementary: PublicJames Morden Public School
Elementary: PublicOur Lady of Mount Carmel Catholic Elementary School
Elementary: CatholicCardinal Newman Catholic Elementary School
Elementary: CatholicLoretto Catholic Elementary School
Elementary: CatholicForestview Public School
Elementary: PublicThorold Secondary School
Secondary: PublicWestlane Secondary School
Secondary: PublicStamford Collegiate
Secondary: PublicSaint Michael Catholic High School
Secondary: CatholicSaint Paul Catholic High School
Secondary: CatholicA N Myer Secondary School
Secondary: Public-
WeinLoKaL
7555 Montrose Rd, Niagara Falls, ON L2H 2E9 1.12km -
Chip N Charlie Bar & Eatery
8189 Lundy's Lane, Niagara Falls, ON L2H 1H3 2.84km -
Mick & Angelo's Eatery & Bar
7600 Lundy's Lane, Niagara Falls, ON L2H 1H1 2.94km
-
Neigbour's Cafe
7307 Oakwood Drive, Niagara Falls, ON L2E 6S5 1.43km -
McDonald's
7481 Oakwood Drive, Niagara Falls, ON L2E 6S5 1.45km -
Tim Horton's
7311 Pin Oak Drive, Niagara Falls, ON L2E 6S5 0.81km
-
World Gym
7555 Montrose Road, Unit 17, Niagara Falls, ON L2H 2E9 0.89km -
Simply Fit Health Club
6595 Drummond Road, Niagara Falls, ON L2G 4N6 3.56km -
LA Fitness
6767 Morrison St, Niagara Falls, ON L2E 6Z8 5.14km
-
Falls Pharmacy
6635 Drummond Road, Niagara Falls, ON L2G 4N4 3.54km -
MacKinnon Guardian Drugs
6680 Drummond Rd, Niagara Falls, ON L2G 4P1 3.56km -
Guardian Drugs
6680 Drummond Road, Niagara Falls, ON L2G 4P1 3.56km
-
Easy Street
8240 Mcleod Road, Niagara Falls, ON L2E 6S5 0.65km -
L & J Deli
8240 McLeod Road, Niagara Falls, ON L2E 6S5 0.65km -
Jerk Hut Cuisine
8240 McLeod Road, Unit 3, Niagara Falls, ON L2H 2T6 0.67km
-
Niagara Square Shopping Centre
7555 Montrose Road, Niagara Falls, ON L2H 2E9 1.12km -
SmartCentres Niagara Falls
7481 Oakwood Drive, Niagara Falls, ON L2E 6S5 1.4km -
Souvenir Mart
5930 Avenue Victoria, Niagara Falls, ON L2G 3L7 5.52km
-
Metro
7835 McLeod Road, Niagara Falls, ON L2H 2Y6 1.2km -
Food Basics
6770 McLeod Road, Niagara Falls, ON L2G 3G6 2.42km -
FreshCo
5931 Kalar Road, Niagara Falls, ON L2H 0L4 2.67km
-
LCBO
7481 Oakwood Drive, Niagara Falls, ON 1.32km -
LCBO
5389 Ferry Street, Niagara Falls, ON L2G 1R9 5.13km -
LCBO
102 Primeway Drive, Welland, ON L3B 0A1 9.22km
-
Costco Gasoline
7500 Pin Oak Drive, Niagara Falls, ON L2H 2E9 0.63km -
Brookside Village Company-Operative Homes
8175 McLeod Road, Niagara Falls, ON L2H 3A5 0.72km -
Petro-Canada
7950 McLeod Road, Niagara Falls, ON L2E 6S5 1.58km
-
Cineplex Odeon Niagara Square Cinemas
7555 Montrose Road, Niagara Falls, ON L2H 2E9 0.82km -
Legends Of Niagara Falls 3D/4D Movie Theater
5200 Robinson Street, Niagara Falls, ON L2G 2A2 5.24km -
Niagara Adventure Theater
1 Prospect Pointe 6.18km
-
Niagara Falls Public Library
4848 Victoria Avenue, Niagara Falls, ON L2E 4C5 6.81km -
Libraries
4848 Victoria Avenue, Niagara Falls, ON L2E 4C5 6.83km -
Libraries
3763 Main Street, Niagara Falls, ON L2G 6B3 6.87km
-
Mount St Mary's Hospital of Niagara Falls
5300 Military Rd 13.04km -
Welland County General Hospital
65 3rd St, Welland, ON L3B 13.05km -
McAuley Residence
1503 Military Rd 22.49km
-
Niagara Falls Lions Community Park
5105 Drummond Rd, Niagara Falls ON L2E 6E2 5.14km -
Dufferin Islands
NIAGARA Pky, Niagara Falls ON 5.31km -
Niagara Park
Niagara Falls ON 5.46km
-
RBC Royal Bank
7950 McLeod Rd, Niagara Falls ON L2H 0Y6 0.84km -
CIBC
7555 Montrose Rd (in Niagara Square Shopping Centre), Niagara Falls ON L2H 2E9 0.87km -
Scotiabank
7270 Drummond Rd, Niagara Falls ON L2G 7B5 3.3km
- 3 bath
- 4 bed
- 2000 sqft
Upper-7394 Splendour Drive, Niagara Falls, Ontario • L2H 3V8 • 222 - Brown
- 3 bath
- 4 bed
- 2000 sqft
7648 tupelo Crescent, Niagara Falls, Ontario • L2H 3S1 • 222 - Brown
- 10 bath
- 4 bed
- 2500 sqft
7820 Odell Crescent, Niagara Falls, Ontario • L2H 3R6 • Niagara Falls
- 3 bath
- 4 bed
- 2000 sqft
7729 Buckeye Crescent, Niagara Falls, Ontario • L2H 0P2 • Niagara Falls
- 3 bath
- 4 bed
9228 Hendershot Boulevard, Niagara Falls, Ontario • L2H 0E3 • 219 - Forestview











