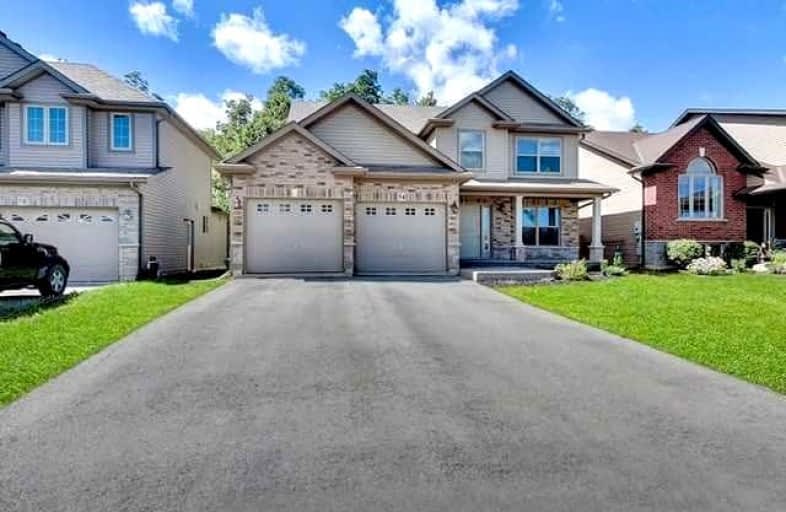Sold on Jun 07, 2022
Note: Property is not currently for sale or for rent.

-
Type: Detached
-
Style: 2-Storey
-
Size: 1500 sqft
-
Lot Size: 49.41 x 114.83 Feet
-
Age: 6-15 years
-
Taxes: $4,500 per year
-
Days on Site: 64 Days
-
Added: Apr 04, 2022 (2 months on market)
-
Updated:
-
Last Checked: 1 month ago
-
MLS®#: X5566085
-
Listed By: Right at home realty inc.
Sitting On A Premium Tree Lined Lot In Harvest Heights This Stunning 3Bedroom, 2? Bathroom Home Is Waiting For Its New Family. Open Concept Upgraded Living/ Dining Room With ?" Hardwood Flooring. Custom Kitchen With White Cabinets, Sleek Granite, Backsplash, And Eat-In Area With Patio Doors That Lead You To A Large Aggregate Concrete Deck. Ideal For Summer Evenings. Large Windows With Lots Of Natural Light. Convenient Main Floor Laundry/Mudroom And Access To Double Car Garage.
Extras
The Second Floor Offers 3 Spacious Bedrooms Perfect For A Growing Family. The Master Bdrm Has A Walk-In Closet And A Beautiful Spa Ensuite W Soaker Tub, Sep Shower, His & Hers Vanitie**Interboard Listing: Hamilton - Burlington R. E. Assoc**
Property Details
Facts for 54 Harvest Gate, Lincoln
Status
Days on Market: 64
Last Status: Sold
Sold Date: Jun 07, 2022
Closed Date: Aug 05, 2022
Expiry Date: Jul 04, 2022
Sold Price: $930,000
Unavailable Date: Jun 07, 2022
Input Date: Apr 06, 2022
Property
Status: Sale
Property Type: Detached
Style: 2-Storey
Size (sq ft): 1500
Age: 6-15
Area: Lincoln
Availability Date: Immediate
Assessment Amount: $373,000
Assessment Year: 2016
Inside
Bedrooms: 3
Bathrooms: 3
Kitchens: 1
Rooms: 6
Den/Family Room: No
Air Conditioning: Central Air
Fireplace: No
Laundry Level: Main
Central Vacuum: N
Washrooms: 3
Building
Basement: Full
Basement 2: Unfinished
Heat Type: Forced Air
Heat Source: Gas
Exterior: Alum Siding
Exterior: Brick
Elevator: N
UFFI: No
Energy Certificate: N
Water Supply: Municipal
Physically Handicapped-Equipped: N
Special Designation: Unknown
Other Structures: Garden Shed
Retirement: N
Parking
Driveway: Pvt Double
Garage Spaces: 2
Garage Type: Attached
Covered Parking Spaces: 2
Total Parking Spaces: 4
Fees
Tax Year: 2022
Tax Legal Description: Lot 2 Plan 30M372 West Lincoln
Taxes: $4,500
Land
Cross Street: Smithville Town Line
Municipality District: Lincoln
Fronting On: West
Parcel Number: 460550998
Pool: None
Sewer: Sewers
Lot Depth: 114.83 Feet
Lot Frontage: 49.41 Feet
Acres: < .50
Zoning: Residential
Waterfront: None
Rooms
Room details for 54 Harvest Gate, Lincoln
| Type | Dimensions | Description |
|---|---|---|
| Kitchen Main | 3.86 x 3.10 | |
| Dining Main | 2.74 x 3.10 | |
| Living Main | 4.32 x 7.49 | |
| Bathroom Main | - | 2 Pc Bath |
| Library Main | - | |
| Prim Bdrm 2nd | 5.56 x 4.67 | |
| Bathroom 2nd | - | 5 Pc Ensuite |
| 2nd Br 2nd | 4.50 x 2.97 | |
| 3rd Br 2nd | 3.61 x 3.05 | |
| Bathroom 2nd | - | 4 Pc Bath |
| XXXXXXXX | XXX XX, XXXX |
XXXX XXX XXXX |
$XXX,XXX |
| XXX XX, XXXX |
XXXXXX XXX XXXX |
$X,XXX,XXX |
| XXXXXXXX XXXX | XXX XX, XXXX | $930,000 XXX XXXX |
| XXXXXXXX XXXXXX | XXX XX, XXXX | $1,020,000 XXX XXXX |

Keewatin Public School
Elementary: PublicRiverview Elementary School
Elementary: PublicEvergreen Public School
Elementary: PublicSt Louis Separate School
Elementary: CatholicBeaver Brae Senior Elementary School
Elementary: PublicKing George VI Public School
Elementary: PublicRainy River High School
Secondary: PublicRed Lake District High School
Secondary: PublicSt Thomas Aquinas High School
Secondary: CatholicBeaver Brae Secondary School
Secondary: PublicDryden High School
Secondary: PublicFort Frances High School
Secondary: Public

