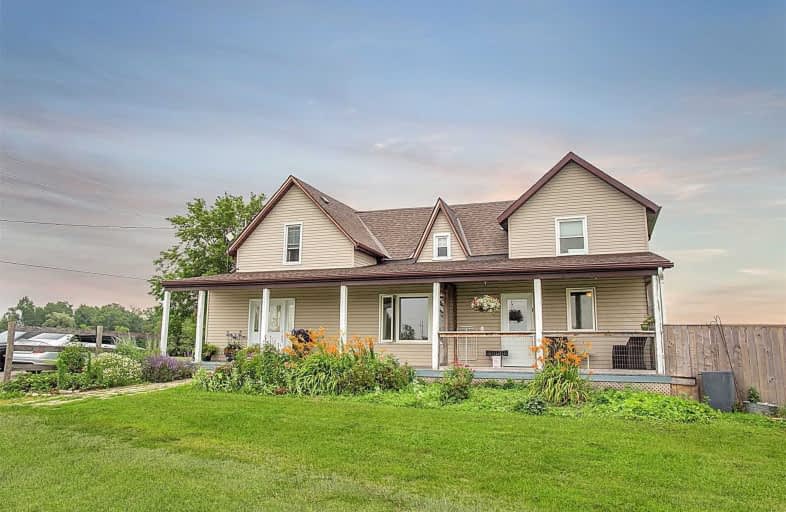Sold on Feb 28, 2020
Note: Property is not currently for sale or for rent.

-
Type: Detached
-
Style: 2-Storey
-
Size: 2500 sqft
-
Lot Size: 206 x 243 Feet
-
Age: 51-99 years
-
Taxes: $3,916 per year
-
Days on Site: 22 Days
-
Added: Feb 06, 2020 (3 weeks on market)
-
Updated:
-
Last Checked: 1 month ago
-
MLS®#: X4686810
-
Listed By: Re/max escarpment realty inc., brokerage
Beautiful Scenic Location On A Picturesque 1 Acre Lot. The Perfect Place To Build Your Dream Home Or Investor Opportunity! This Large Country Home Has Three Separate Apartments All Currently Rented With Convincing Rent Roll. There's A 3310 Sq. Ft. Barn With Separate Hydro & Brand New 3000 Gallon Cistern. The Septic & Cistern Connected To The House Have Been Well Maintained And Received Annual Cleaning/Maintenance.
Extras
This Dream Location Is 10 Mins From Town/Shops, Surrounded By Custom Built Homes And Beautiful Countryside. Seller Makes No Representations On Current Usage. Buyer To Do Own Due Diligence. Rural Residential Zoning.
Property Details
Facts for 8956 Twenty Road, Lincoln
Status
Days on Market: 22
Last Status: Sold
Sold Date: Feb 28, 2020
Closed Date: Apr 20, 2020
Expiry Date: May 07, 2020
Sold Price: $625,000
Unavailable Date: Feb 28, 2020
Input Date: Feb 07, 2020
Property
Status: Sale
Property Type: Detached
Style: 2-Storey
Size (sq ft): 2500
Age: 51-99
Area: Lincoln
Availability Date: Flexible
Assessment Amount: $358,000
Assessment Year: 2016
Inside
Bedrooms: 4
Bathrooms: 3
Kitchens: 3
Rooms: 12
Den/Family Room: No
Air Conditioning: Central Air
Fireplace: No
Washrooms: 3
Building
Basement: Finished
Basement 2: Full
Heat Type: Forced Air
Heat Source: Propane
Exterior: Alum Siding
Exterior: Stone
Water Supply: Other
Special Designation: Unknown
Other Structures: Workshop
Parking
Driveway: Private
Garage Type: None
Covered Parking Spaces: 30
Total Parking Spaces: 30
Fees
Tax Year: 2019
Tax Legal Description: Pt Lt 14 Con 7 Caistor Designated As Pt 1, 30R1410
Taxes: $3,916
Highlights
Feature: Clear View
Feature: Level
Land
Cross Street: Caistor Centre Rd.
Municipality District: Lincoln
Fronting On: South
Parcel Number: 460590284
Pool: None
Sewer: Septic
Lot Depth: 243 Feet
Lot Frontage: 206 Feet
Acres: .50-1.99
Zoning: Rur
Rooms
Room details for 8956 Twenty Road, Lincoln
| Type | Dimensions | Description |
|---|---|---|
| Living Main | 4.55 x 5.38 | |
| Kitchen Main | 4.22 x 4.88 | |
| Dining Main | 3.45 x 4.88 | |
| 2nd Br Main | 12.00 x 14.80 | |
| Bathroom Main | 2.74 x 3.28 | 3 Pc Bath |
| Master 2nd | 4.19 x 8.38 | |
| 3rd Br 2nd | 3.45 x 4.47 | |
| 4th Br 2nd | 3.30 x 4.47 | |
| Bathroom 2nd | 3.43 x 3.43 | 4 Pc Bath |
| Kitchen Main | 3.05 x 3.35 | |
| Kitchen Main | - | |
| Rec Bsmt | 3.48 x 6.40 |
| XXXXXXXX | XXX XX, XXXX |
XXXX XXX XXXX |
$XXX,XXX |
| XXX XX, XXXX |
XXXXXX XXX XXXX |
$XXX,XXX |
| XXXXXXXX XXXX | XXX XX, XXXX | $625,000 XXX XXXX |
| XXXXXXXX XXXXXX | XXX XX, XXXX | $649,900 XXX XXXX |

Caistor Central Public School
Elementary: PublicTapleytown Public School
Elementary: PublicSt. Clare of Assisi Catholic Elementary School
Elementary: CatholicImmaculate Heart of Mary Catholic Elementary School
Elementary: CatholicSt. Gabriel Catholic Elementary School
Elementary: CatholicWinona Elementary Elementary School
Elementary: PublicSouth Lincoln High School
Secondary: PublicGrimsby Secondary School
Secondary: PublicOrchard Park Secondary School
Secondary: PublicBlessed Trinity Catholic Secondary School
Secondary: CatholicSaltfleet High School
Secondary: PublicCardinal Newman Catholic Secondary School
Secondary: Catholic

