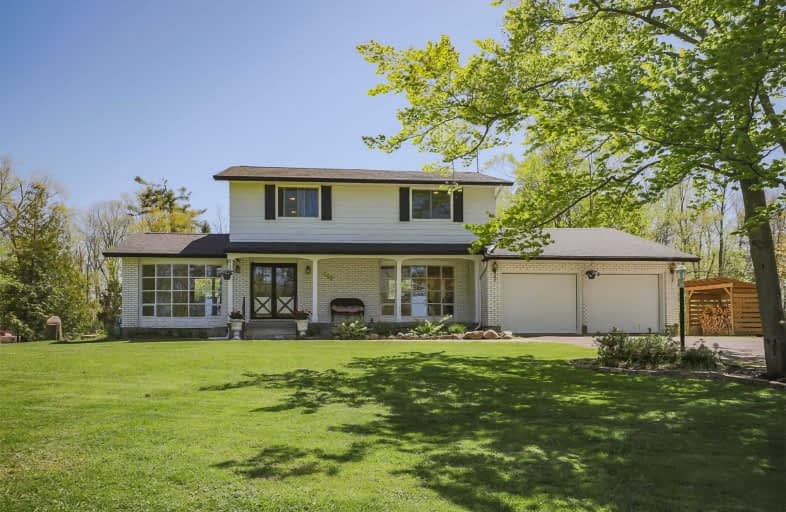Sold on May 29, 2020
Note: Property is not currently for sale or for rent.

-
Type: Detached
-
Style: 2-Storey
-
Size: 2000 sqft
-
Lot Size: 333.6 x 392.44 Feet
-
Age: 31-50 years
-
Taxes: $4,888 per year
-
Days on Site: 7 Days
-
Added: May 22, 2020 (1 week on market)
-
Updated:
-
Last Checked: 1 month ago
-
MLS®#: X4767821
-
Listed By: Re/max garden city realty inc., brokerage
Nature Lover's Paradise! Spacious 4 Bdrm Home Located On Picturesque 3 Woodland Acres. Beautifully Updated, This Open Concept Design Features Lrg Gourmet Kitchen, New In 2015 W/ Built-In Breakfast Nook, Oversized Island W/ Granite Counters, Top Of The Line Stainless Steel Appliances & Built-In Pantry. Den Open To Kitchen High-Efficiency Wood-Burning Fireplace, New In 2019. Imagine Living At This Tranquil Woodland Muskoka-Like Setting, Without The Drive!
Extras
Inclusions: Kitchen Appliances, Treehouse, Pool Equipment, Uv Filtrations System, Auto Garage Door Opener
Property Details
Facts for 940 Spring Creek Road, Lincoln
Status
Days on Market: 7
Last Status: Sold
Sold Date: May 29, 2020
Closed Date: Jul 23, 2020
Expiry Date: Sep 22, 2020
Sold Price: $865,000
Unavailable Date: May 29, 2020
Input Date: May 22, 2020
Property
Status: Sale
Property Type: Detached
Style: 2-Storey
Size (sq ft): 2000
Age: 31-50
Area: Lincoln
Availability Date: Flexible
Inside
Bedrooms: 4
Bathrooms: 2
Kitchens: 1
Rooms: 5
Den/Family Room: Yes
Air Conditioning: Central Air
Fireplace: Yes
Laundry Level: Main
Central Vacuum: Y
Washrooms: 2
Building
Basement: Finished
Basement 2: Full
Heat Type: Forced Air
Heat Source: Gas
Exterior: Alum Siding
Exterior: Brick
Water Supply: Other
Special Designation: Unknown
Parking
Driveway: Pvt Double
Garage Spaces: 2
Garage Type: Attached
Covered Parking Spaces: 8
Total Parking Spaces: 10
Fees
Tax Year: 2019
Tax Legal Description: Con 1 Pt Lot 18 Pelham As In Ro113012
Taxes: $4,888
Highlights
Feature: Level
Feature: Wooded/Treed
Land
Cross Street: Victoria Ave
Municipality District: Lincoln
Fronting On: South
Parcel Number: 640370017
Pool: Inground
Sewer: Septic
Lot Depth: 392.44 Feet
Lot Frontage: 333.6 Feet
Acres: 2-4.99
Additional Media
- Virtual Tour: https://youtu.be/vByop3Qc21Q
Rooms
Room details for 940 Spring Creek Road, Lincoln
| Type | Dimensions | Description |
|---|---|---|
| Foyer Main | 2.92 x 4.27 | |
| Family Main | 3.66 x 6.55 | |
| Den Main | 3.48 x 4.57 | |
| Kitchen Lower | 3.05 x 5.49 | Eat-In Kitchen |
| Dining Main | 3.05 x 4.11 | |
| Laundry Main | 1.83 x 3.35 | |
| Master 2nd | 3.66 x 4.17 | |
| 2nd Br 2nd | 3.30 x 3.71 | |
| 3rd Br 2nd | 2.74 x 4.09 | |
| 4th Br 2nd | 2.74 x 3.66 | |
| Rec Bsmt | - | |
| Utility Bsmt | - |

| XXXXXXXX | XXX XX, XXXX |
XXXX XXX XXXX |
$XXX,XXX |
| XXX XX, XXXX |
XXXXXX XXX XXXX |
$XXX,XXX |
| XXXXXXXX XXXX | XXX XX, XXXX | $865,000 XXX XXXX |
| XXXXXXXX XXXXXX | XXX XX, XXXX | $878,800 XXX XXXX |

Wellington Heights Public School
Elementary: PublicSt Ann Catholic Elementary School
Elementary: CatholicPelham Centre Public School
Elementary: PublicWoodland Public School
Elementary: PublicSt Edward Catholic Elementary School
Elementary: CatholicTwenty Valley Public School
Elementary: PublicDSBN Academy
Secondary: PublicBeamsville District Secondary School
Secondary: PublicSt Catharines Collegiate Institute and Vocational School
Secondary: PublicCentennial Secondary School
Secondary: PublicE L Crossley Secondary School
Secondary: PublicDenis Morris Catholic High School
Secondary: Catholic
