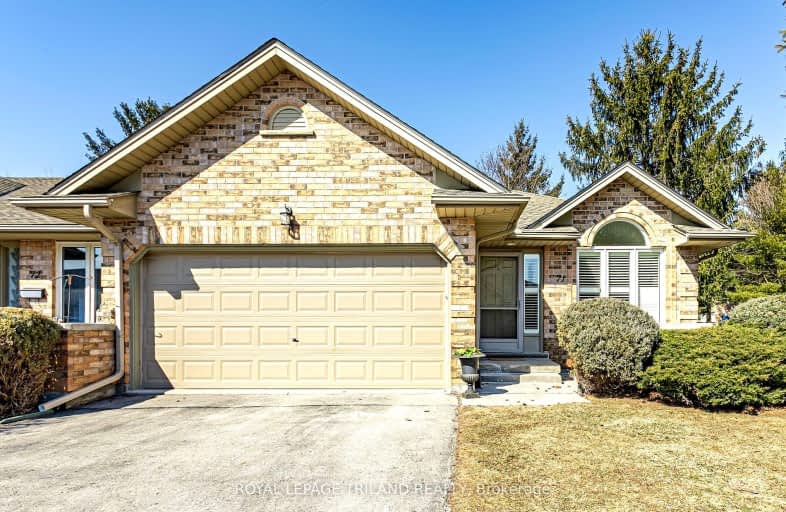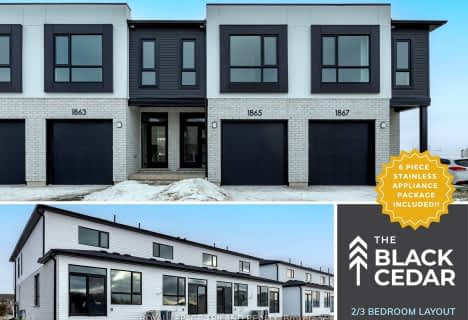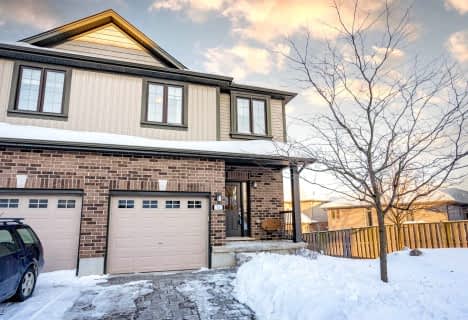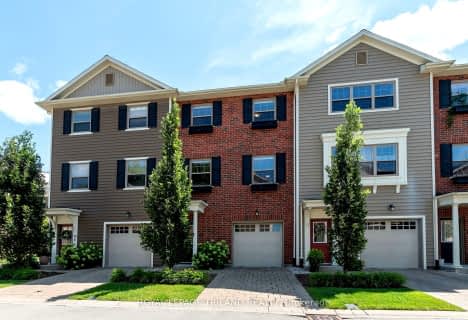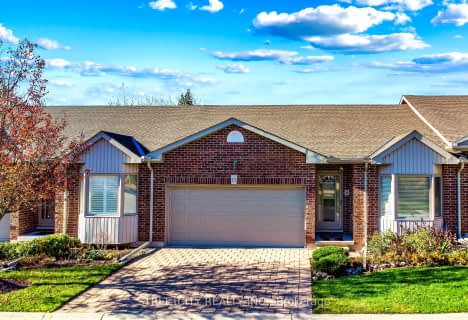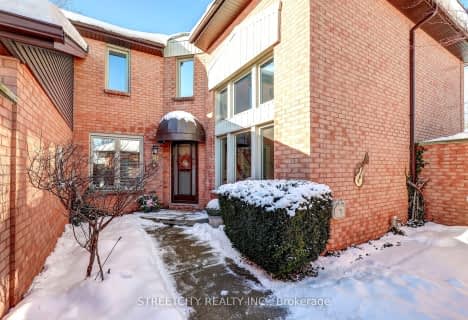Car-Dependent
- Most errands require a car.
Good Transit
- Some errands can be accomplished by public transportation.
Very Bikeable
- Most errands can be accomplished on bike.

St Thomas More Separate School
Elementary: CatholicOrchard Park Public School
Elementary: PublicNotre Dame Separate School
Elementary: CatholicUniversity Heights Public School
Elementary: PublicWilfrid Jury Public School
Elementary: PublicEagle Heights Public School
Elementary: PublicWestminster Secondary School
Secondary: PublicSt. Andre Bessette Secondary School
Secondary: CatholicSt Thomas Aquinas Secondary School
Secondary: CatholicOakridge Secondary School
Secondary: PublicSir Frederick Banting Secondary School
Secondary: PublicSaunders Secondary School
Secondary: Public-
Peppertree Park
London ON N6G 1L1 0.16km -
Chesham Heights Park
London ON 0.62km -
University Heights Park
London ON 0.8km
-
BMO Bank of Montreal
880 Wonderland Rd N, London ON N6G 4X7 0.47km -
BMO Bank of Montreal
534 Oxford St W, London ON N6H 1T5 0.95km -
Bank of Montreal
534 Oxford St W, London ON N6H 1T5 0.96km
- 4 bath
- 4 bed
- 1800 sqft
948-948 Georgetown Drive North, London, Ontario • N6H 0J7 • North M
