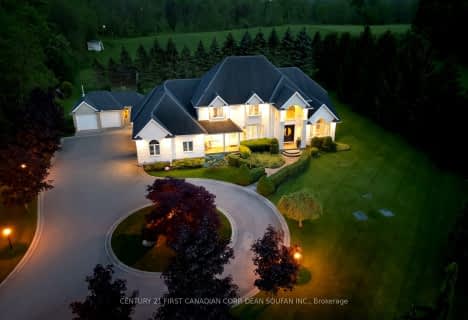Inactive on Aug 31, 2022
Note: Property is not currently for sale or for rent.

-
Type: Detached
-
Style: 2-Storey
-
Lot Size: 123.69 x 108.61
-
Age: 31-50 years
-
Taxes: $8,496 per year
-
Days on Site: 113 Days
-
Added: Feb 29, 2024 (3 months on market)
-
Updated:
-
Last Checked: 3 months ago
-
MLS®#: X7970099
-
Listed By: Century 21 first canadian corp. dean soufan inc., brokerage
Welcome to 1 Chestnut Hill in Warbler Woods (Beautiful Byron). Truly Breathtaking, One of a kind- Grand 2-Storey 5 Bedroom + 5 Bathroom home w/Winding Driveway, Enormous 3 car garage, Irrigation System & Lavish Waterfall Pool. Perched high at over 5,500 sq ft w/custom Timber detail & Lush Landscaping, its hard not to fall in LOVE! Completely remodeled inside & out! Expert Craftsmanship is Evident throughout, Custom Trim, Chich Light Fixtures w/LED's, Renovated kitchen with all new high-end built in appliances, California Shutters, Coffered Ceilings, Formal Living/Dining, Striking Office w/built in shelving, Mudroom w/Organizers & the list continues! Flawless Upstairs, Massive Bedrooms + Bonus Room, Renovated Bathrooms. Professionally finished basement w/full gym, office/den, & a 2-piece bathroom. Backyard Oasis is JAW DROPPING! Lavish Salt Water pool equipped w/Waterfall & Jets newly installed in 2016 w/Extensive Stamped Concrete, Covered Timber Deck w/Automatic remote controlled scree
Property Details
Facts for 1 Chestnut Hill, London
Status
Days on Market: 113
Last Status: Expired
Sold Date: Jun 19, 2025
Closed Date: Nov 30, -0001
Expiry Date: Aug 31, 2022
Unavailable Date: Aug 24, 2022
Input Date: May 03, 2022
Prior LSC: Suspended
Property
Status: Sale
Property Type: Detached
Style: 2-Storey
Age: 31-50
Area: London
Community: South B
Availability Date: FLEX
Assessment Amount: $612,000
Assessment Year: 2016
Inside
Bedrooms: 5
Bathrooms: 5
Kitchens: 1
Rooms: 18
Air Conditioning: Central Air
Washrooms: 5
Building
Basement: Finished
Basement 2: Full
Exterior: Brick
Elevator: N
Parking
Covered Parking Spaces: 8
Total Parking Spaces: 11
Fees
Tax Year: 2021
Tax Legal Description: PCL 88-1 , SEC 33M228 ; LT 88 , PL 33M228 , S/T LT191501A ; LOND
Taxes: $8,496
Highlights
Feature: Fenced Yard
Feature: Hospital
Land
Cross Street: Head West On Commiss
Municipality District: London
Fronting On: West
Parcel Number: 084190088
Pool: Inground
Sewer: Sewers
Lot Depth: 108.61
Lot Frontage: 123.69
Lot Irregularities: 108.88 Ft X 79.52 Ft
Acres: < .50
Zoning: R1-8
Rooms
Room details for 1 Chestnut Hill, London
| Type | Dimensions | Description |
|---|---|---|
| Foyer Main | 2.31 x 3.05 | |
| Den Main | 3.56 x 3.33 | |
| Mudroom Main | 3.48 x 2.13 | |
| Living Main | 5.28 x 4.17 | |
| Dining Main | 4.55 x 4.17 | |
| Family Main | 4.44 x 5.38 | Fireplace |
| Br 2nd | 3.84 x 4.32 | |
| Br 2nd | 4.78 x 4.22 | |
| Br 2nd | 3.58 x 4.34 | |
| Br 2nd | 3.45 x 4.47 | |
| Prim Bdrm 2nd | 4.52 x 4.80 | Ensuite Bath, W/I Closet |
| XXXXXXXX | XXX XX, XXXX |
XXXXXXXX XXX XXXX |
|
| XXX XX, XXXX |
XXXXXX XXX XXXX |
$XXX,XXX | |
| XXXXXXXX | XXX XX, XXXX |
XXXX XXX XXXX |
$XXX,XXX |
| XXX XX, XXXX |
XXXXXX XXX XXXX |
$XXX,XXX | |
| XXXXXXXX | XXX XX, XXXX |
XXXX XXX XXXX |
$XXX,XXX |
| XXX XX, XXXX |
XXXXXX XXX XXXX |
$XXX,XXX | |
| XXXXXXXX | XXX XX, XXXX |
XXXX XXX XXXX |
$XXX,XXX |
| XXX XX, XXXX |
XXXXXX XXX XXXX |
$XXX,XXX | |
| XXXXXXXX | XXX XX, XXXX |
XXXX XXX XXXX |
$XXX,XXX |
| XXX XX, XXXX |
XXXXXX XXX XXXX |
$XXX,XXX | |
| XXXXXXXX | XXX XX, XXXX |
XXXXXXX XXX XXXX |
|
| XXX XX, XXXX |
XXXXXX XXX XXXX |
$X,XXX,XXX |
| XXXXXXXX XXXXXXXX | XXX XX, XXXX | XXX XXXX |
| XXXXXXXX XXXXXX | XXX XX, XXXX | $674,900 XXX XXXX |
| XXXXXXXX XXXX | XXX XX, XXXX | $340,000 XXX XXXX |
| XXXXXXXX XXXXXX | XXX XX, XXXX | $364,900 XXX XXXX |
| XXXXXXXX XXXX | XXX XX, XXXX | $417,000 XXX XXXX |
| XXXXXXXX XXXXXX | XXX XX, XXXX | $449,000 XXX XXXX |
| XXXXXXXX XXXX | XXX XX, XXXX | $615,000 XXX XXXX |
| XXXXXXXX XXXXXX | XXX XX, XXXX | $624,900 XXX XXXX |
| XXXXXXXX XXXX | XXX XX, XXXX | $445,000 XXX XXXX |
| XXXXXXXX XXXXXX | XXX XX, XXXX | $449,900 XXX XXXX |
| XXXXXXXX XXXXXXX | XXX XX, XXXX | XXX XXXX |
| XXXXXXXX XXXXXX | XXX XX, XXXX | $1,350,000 XXX XXXX |

St. Nicholas Senior Separate School
Elementary: CatholicJohn Dearness Public School
Elementary: PublicSt Theresa Separate School
Elementary: CatholicÉcole élémentaire Marie-Curie
Elementary: PublicByron Northview Public School
Elementary: PublicByron Southwood Public School
Elementary: PublicWestminster Secondary School
Secondary: PublicSt. Andre Bessette Secondary School
Secondary: CatholicSt Thomas Aquinas Secondary School
Secondary: CatholicOakridge Secondary School
Secondary: PublicSir Frederick Banting Secondary School
Secondary: PublicSaunders Secondary School
Secondary: Public- — bath
- — bed
- — sqft
- 7 bath
- 5 bed
- 3500 sqft


