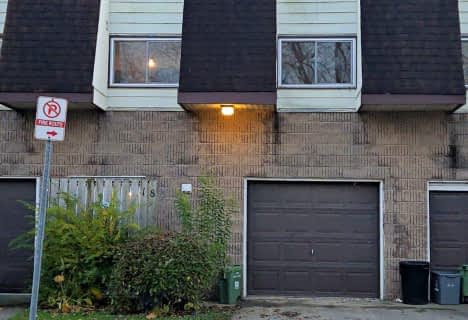Very Walkable
- Most errands can be accomplished on foot.
Good Transit
- Some errands can be accomplished by public transportation.
Very Bikeable
- Most errands can be accomplished on bike.

University Heights Public School
Elementary: PublicSt. Kateri Separate School
Elementary: CatholicStoneybrook Public School
Elementary: PublicMasonville Public School
Elementary: PublicSt Catherine of Siena
Elementary: CatholicJack Chambers Public School
Elementary: PublicÉcole secondaire Gabriel-Dumont
Secondary: PublicÉcole secondaire catholique École secondaire Monseigneur-Bruyère
Secondary: CatholicMother Teresa Catholic Secondary School
Secondary: CatholicMedway High School
Secondary: PublicSir Frederick Banting Secondary School
Secondary: PublicA B Lucas Secondary School
Secondary: Public-
The Keg Steakhouse + Bar
1680 Richmond Street N, Suite 100, London, ON N6G 3Y9 0.27km -
Milestones
1680 Richmond Street N, London, ON N6G 3Y9 0.3km -
Fionn MacCool's
1673 Richmond Street, London, ON N6G 2N3 0.45km
-
Real Fruit Bubble Tea
1680 Richmond Street, London, ON N6G 3Y9 0.32km -
Aroma Coffee
1680 Richmond St, London, ON N6G 3Y9 0.33km -
Starbucks
1680 Richmond Street, London, ON N6G 3Y9 0.33km
-
GoodLife Fitness
116 North Centre Rd, London, ON N5X 0G3 0.78km -
Combine Fitness
1695 Wonderland Road N, London, ON N6G 4W3 2.74km -
GoodLife Fitness
1225 Wonderland Road N, London, ON N6G 2V9 2.86km
-
UH Prescription Centre
339 Windermere Rd, London, ON N6G 2V4 1.2km -
Sobeys
1595 Adelaide Street N, London, ON N5X 4E8 2.41km -
Pharmasave
5-1464 Adelaide Street N, London, ON N5X 1K4 2.32km
-
Manchu Wok
1680 Richmond Street, London, ON N6G 2N2 0.25km -
Thaifoon
1680 Richmond St, London, ON N6G 3Y9 0.26km -
The Keg Steakhouse + Bar
1680 Richmond Street N, Suite 100, London, ON N6G 3Y9 0.27km
-
Sherwood Forest Mall
1225 Wonderland Road N, London, ON N6G 2V9 2.86km -
Cherryhill Village Mall
301 Oxford St W, London, ON N6H 1S6 3.78km -
Esam Construction
301 Oxford Street W, London, ON N6H 1S6 3.78km
-
Farm Boy
109 Fanshawe Park Road E, London, ON N5X 3W1 0.58km -
Loblaws
1740 Richmond Street, London, ON N5X 4E9 0.67km -
Sobeys
1595 Adelaide Street N, London, ON N5X 4E8 2.41km
-
The Beer Store
1080 Adelaide Street N, London, ON N5Y 2N1 3.34km -
LCBO
71 York Street, London, ON N6A 1A6 5.21km -
LCBO
450 Columbia Street W, Waterloo, ON N2T 2W1 75.88km
-
Shell Canada Products
880 Wonderland Road N, London, ON N6G 4X7 3.54km -
Shell Canada Service Station
316 Oxford Street E, London, ON N6A 1V5 3.74km -
7-Eleven
72 Wharncliffe Rd N, London, ON N6H 2A3 4.47km
-
Cineplex
1680 Richmond Street, London, ON N6G 0.46km -
Western Film
Western University, Room 340, UCC Building, London, ON N6A 5B8 1.59km -
Imagine Cinemas London
355 Wellington Street, London, ON N6A 3N7 5.2km
-
D. B. Weldon Library
1151 Richmond Street, London, ON N6A 3K7 1.69km -
London Public Library - Sherwood Branch
1225 Wonderland Road N, London, ON N6G 2V9 2.86km -
Cherryhill Public Library
301 Oxford Street W, London, ON N6H 1S6 3.63km
-
London Health Sciences Centre - University Hospital
339 Windermere Road, London, ON N6G 2V4 1.2km -
Parkwood Hospital
801 Commissioners Road E, London, ON N6C 5J1 8.4km -
Sunningdale Health & Wellness Center
1695 N Wonderland Road, London, ON N6G 4W3 2.65km
-
TD Green Energy Park
Hillview Blvd, London ON 0.46km -
Carriage Hill Park
ON 0.46km -
Plane Tree Park
London ON 1.26km
-
CIBC
97 Fanshawe Park Rd E, London ON N5X 2S7 0.55km -
Scotiabank
109 Fanshawe Park Rd E (at North Centre Rd.), London ON N5X 3W1 0.71km -
Libro Financial Group
1703 Richmond St (at Fanshawe Park Rd. W.), London ON N5X 3Y2 0.62km



