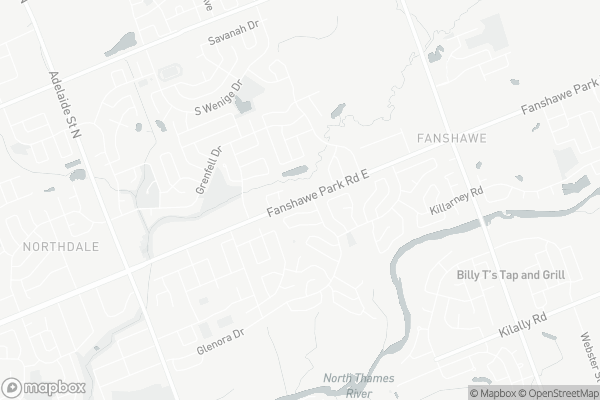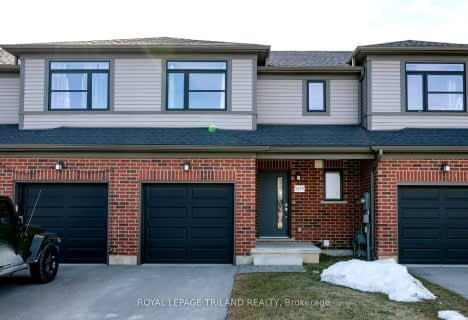Car-Dependent
- Almost all errands require a car.

Hillcrest Public School
Elementary: PublicNorthbrae Public School
Elementary: PublicSt Mark
Elementary: CatholicLouise Arbour French Immersion Public School
Elementary: PublicNorthridge Public School
Elementary: PublicStoney Creek Public School
Elementary: PublicRobarts Provincial School for the Deaf
Secondary: ProvincialÉcole secondaire Gabriel-Dumont
Secondary: PublicÉcole secondaire catholique École secondaire Monseigneur-Bruyère
Secondary: CatholicMother Teresa Catholic Secondary School
Secondary: CatholicMontcalm Secondary School
Secondary: PublicA B Lucas Secondary School
Secondary: Public-
Ironwood Kitchen & Bar
1255 Kilally Road, Unit 112, London, ON N5Y 0B7 1.7km -
The Waltzing Weasel
1324 Adelaide Street N, London, ON N5X 1J9 1.87km -
Beertown London
109 Fanshawe Park Road, East London, ON N5X 3X3 3.04km
-
Starbucks
580 Fanshawe Park Road E, London, ON N5X 1.5km -
Tim Horton's
1825 Adelaide St. N, London, ON N5X 4E8 1.84km -
Forrat's Lounge Masonville
60 North Centre Road, London, ON N5X 3W1 3.12km
-
YMCA of London
920 Sunningdale Road E, London, ON N5X 3Y6 1.73km -
Crunch Fitness
1251 Huron Street, London, ON N5Y 4V1 2.94km -
GoodLife Fitness
116 North Centre Rd, London, ON N5X 0G3 3.21km
-
Pharmasave
5-1464 Adelaide Street N, London, ON N5X 1K4 1.35km -
Rexall Pharma Plus
1593 Adelaide Street N, London, ON N5X 4E8 1.38km -
Sobeys
1595 Adelaide Street N, London, ON N5X 4E8 1.34km
-
Jays Garden
1444 Glenora Drive, London, ON N5X 1V2 0.51km -
Subway Restaurants
1878 Highbury Ave., London, ON N5X 4A6 1.18km -
Johnny's
1910 Highbury Avenue, London, ON N5X 4A5 1.2km
-
Oxbury Warehouse
1299 Oxford Street East, London, ON N5Y 4W5 4.32km -
Talbot Centre
148 Fullarton Street, London, ON N6A 5P3 6.07km -
Cherryhill Village Mall
301 Oxford St W, London, ON N6H 1S6 6.29km
-
Rexall Pharma Plus
1593 Adelaide Street N, London, ON N5X 4E8 1.38km -
Sobeys
1595 Adelaide Street N, London, ON N5X 4E8 1.34km -
Thai Asia Import Export
1249 Huron Street, Unit 4 & 5, London, ON N5Y 4L6 2.85km
-
The Beer Store
1080 Adelaide Street N, London, ON N5Y 2N1 3.24km -
LCBO
71 York Street, London, ON N6A 1A6 6.64km -
LCBO
450 Columbia Street W, Waterloo, ON N2T 2W1 72.34km
-
Petro Canada
1791 Highbury Avenue N, London, ON N5X 3Z4 1.09km -
Ron Kraft Auto Care
1880 Huron Street, London, ON N5V 3A6 4.38km -
Pioneer Petroleums
1885 Huron Street, London, ON N5V 3A5 4.44km
-
Cineplex
1680 Richmond Street, London, ON N6G 3.38km -
Western Film
Western University, Room 340, UCC Building, London, ON N6A 5B8 4.48km -
Palace Theatre
710 Dundas Street, London, ON N5W 2Z4 5.57km
-
D. B. Weldon Library
1151 Richmond Street, London, ON N6A 3K7 4.53km -
Public Library
251 Dundas Street, London, ON N6A 6H9 6.12km -
Cherryhill Public Library
301 Oxford Street W, London, ON N6H 1S6 6.14km
-
London Health Sciences Centre - University Hospital
339 Windermere Road, London, ON N6G 2V4 4.12km -
Adelaide Medical Centre Walk-in Clinic
1080 Adelaide Street, Unit 5, London, ON N5Y 2N1 3.18km -
McCallum Denture Clinic
1221 Dundas Street, Suite 2, London, ON N5W 3B2 5.53km
-
Constitution Park
735 Grenfell Dr, London ON N5X 2C4 0.51km -
Meander Creek Park
London ON 1.33km -
Dog Park
Adelaide St N (Windemere Ave), London ON 1.81km
-
Bitcoin Depot ATM
1878 Highbury Ave N, London ON N5X 4A6 1.18km -
BMO Bank of Montreal
1595 Adelaide St N, London ON N5X 4E8 1.44km -
BMO Bank of Montreal
1505 Highbury Ave N, London ON N5Y 0A9 1.67km



