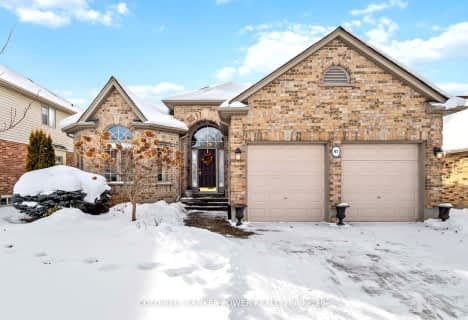
St George Separate School
Elementary: Catholic
2.55 km
St. Nicholas Senior Separate School
Elementary: Catholic
1.09 km
John Dearness Public School
Elementary: Public
2.26 km
St Theresa Separate School
Elementary: Catholic
1.95 km
Byron Northview Public School
Elementary: Public
1.53 km
Byron Southwood Public School
Elementary: Public
2.16 km
Westminster Secondary School
Secondary: Public
6.51 km
St. Andre Bessette Secondary School
Secondary: Catholic
6.58 km
St Thomas Aquinas Secondary School
Secondary: Catholic
2.09 km
Oakridge Secondary School
Secondary: Public
3.97 km
Sir Frederick Banting Secondary School
Secondary: Public
6.34 km
Saunders Secondary School
Secondary: Public
5.57 km












