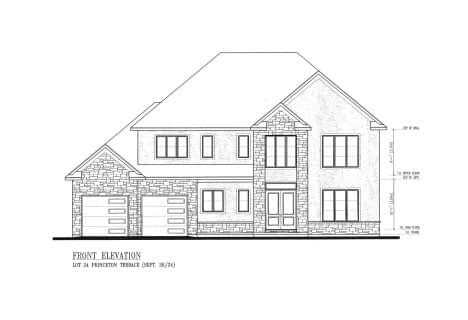
St George Separate School
Elementary: Catholic
2.76 km
St. Nicholas Senior Separate School
Elementary: Catholic
0.87 km
John Dearness Public School
Elementary: Public
2.40 km
St Theresa Separate School
Elementary: Catholic
2.20 km
Byron Northview Public School
Elementary: Public
1.70 km
Byron Southwood Public School
Elementary: Public
2.40 km
Westminster Secondary School
Secondary: Public
6.69 km
St. Andre Bessette Secondary School
Secondary: Catholic
6.48 km
St Thomas Aquinas Secondary School
Secondary: Catholic
2.17 km
Oakridge Secondary School
Secondary: Public
4.05 km
Sir Frederick Banting Secondary School
Secondary: Public
6.34 km
Saunders Secondary School
Secondary: Public
5.79 km












