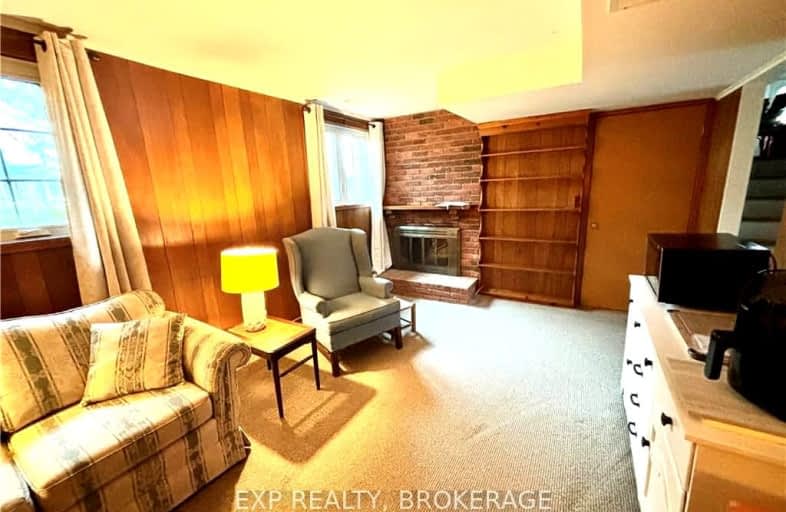Car-Dependent
- Most errands require a car.
28
/100
Some Transit
- Most errands require a car.
40
/100
Somewhat Bikeable
- Most errands require a car.
47
/100

St Paul Separate School
Elementary: Catholic
0.76 km
West Oaks French Immersion Public School
Elementary: Public
1.50 km
Riverside Public School
Elementary: Public
1.70 km
École élémentaire Marie-Curie
Elementary: Public
1.32 km
Clara Brenton Public School
Elementary: Public
0.62 km
Wilfrid Jury Public School
Elementary: Public
1.72 km
Westminster Secondary School
Secondary: Public
4.51 km
St. Andre Bessette Secondary School
Secondary: Catholic
3.45 km
St Thomas Aquinas Secondary School
Secondary: Catholic
2.14 km
Oakridge Secondary School
Secondary: Public
1.02 km
Sir Frederick Banting Secondary School
Secondary: Public
2.27 km
Saunders Secondary School
Secondary: Public
4.88 km
-
Hyde Park
London ON 0.79km -
Amarone String Quartet
ON 0.82km -
Whetherfield Park
0.83km
-
President's Choice Financial Pavilion and ATM
1205 Oxford St W, London ON N6H 1V9 0.99km -
TD Canada Trust ATM
1213 Oxford St W, London ON N6H 1V8 1.16km -
TD Bank Financial Group
1213 Oxford St W (at Hyde Park Rd.), London ON N6H 1V8 1.16km
