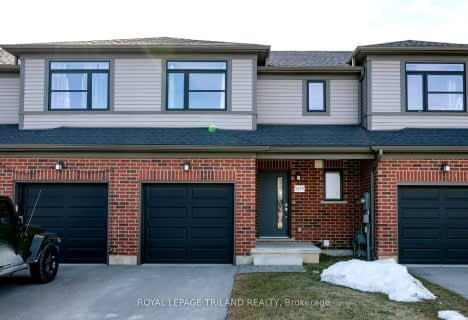
Robarts Provincial School for the Deaf
Elementary: Provincial
0.77 km
Robarts/Amethyst Demonstration Elementary School
Elementary: Provincial
0.77 km
St Anne's Separate School
Elementary: Catholic
0.44 km
École élémentaire catholique Ste-Jeanne-d'Arc
Elementary: Catholic
0.76 km
Evelyn Harrison Public School
Elementary: Public
1.07 km
Sir John A Macdonald Public School
Elementary: Public
1.24 km
Robarts Provincial School for the Deaf
Secondary: Provincial
0.77 km
Robarts/Amethyst Demonstration Secondary School
Secondary: Provincial
0.77 km
École secondaire Gabriel-Dumont
Secondary: Public
2.04 km
Thames Valley Alternative Secondary School
Secondary: Public
2.55 km
Montcalm Secondary School
Secondary: Public
0.89 km
John Paul II Catholic Secondary School
Secondary: Catholic
1.01 km



