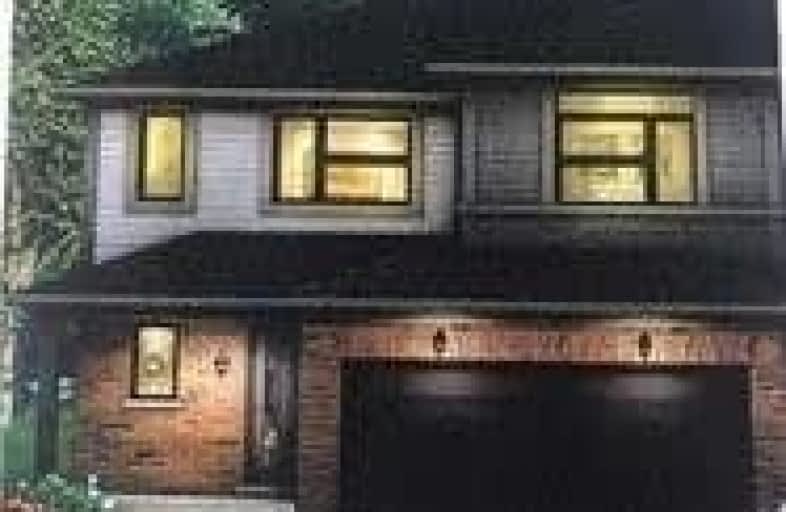Sold on Feb 25, 2019
Note: Property is not currently for sale or for rent.

-
Type: Att/Row/Twnhouse
-
Style: 2-Storey
-
Lot Size: 34 x 128 Feet
-
Age: New
-
Days on Site: 36 Days
-
Added: Jan 20, 2019 (1 month on market)
-
Updated:
-
Last Checked: 3 months ago
-
MLS®#: X4341479
-
Listed By: Homelife/miracle realty ltd, brokerage
Assignment Sale 3 Bedroom Close To Fanshawe College. Very Loved Home Fully Upgraded. S/S Appliances. 3 Bedroom With Double Garage.Potential Rental Revue Up To $2400 Monthly. End Unit Like Semi Townhouse.
Extras
Investment Property In London. Brand New. Close To Fanshawe College.
Property Details
Facts for 25-1309 Michael Circle, London
Status
Days on Market: 36
Last Status: Sold
Sold Date: Feb 25, 2019
Closed Date: Apr 30, 2019
Expiry Date: Jun 20, 2019
Sold Price: $386,000
Unavailable Date: Feb 25, 2019
Input Date: Jan 20, 2019
Property
Status: Sale
Property Type: Att/Row/Twnhouse
Style: 2-Storey
Age: New
Area: London
Availability Date: Tba
Inside
Bedrooms: 3
Bathrooms: 3
Kitchens: 1
Rooms: 7
Den/Family Room: No
Air Conditioning: None
Fireplace: No
Central Vacuum: N
Washrooms: 3
Utilities
Electricity: Yes
Gas: Yes
Building
Basement: Full
Heat Type: Forced Air
Heat Source: Gas
Exterior: Alum Siding
Exterior: Brick
Water Supply Type: Unknown
Water Supply: Municipal
Special Designation: Unknown
Parking
Driveway: Private
Garage Spaces: 2
Garage Type: Attached
Covered Parking Spaces: 2
Fees
Tax Year: 2018
Tax Legal Description: Plan 33 Part 1, 33R19439
Land
Cross Street: Highbury Ave / Cheap
Municipality District: London
Fronting On: East
Pool: None
Sewer: Sewers
Lot Depth: 128 Feet
Lot Frontage: 34 Feet
Zoning: Residential
Rooms
Room details for 25-1309 Michael Circle, London
| Type | Dimensions | Description |
|---|---|---|
| Living Main | 4.57 x 3.50 | Tile Floor |
| Dining Main | 2.90 x 3.03 | Broadloom |
| Kitchen Main | 3.50 x 2.90 | Tile Floor |
| Br 2nd | 3.65 x 3.90 | Broadloom |
| Br 2nd | 2.40 x 4.26 | Broadloom |
| Br 2nd | 3.65 x 3.65 | Broadloom |
| Foyer Main | - | Tile Floor |
| XXXXXXXX | XXX XX, XXXX |
XXXX XXX XXXX |
$XXX,XXX |
| XXX XX, XXXX |
XXXXXX XXX XXXX |
$XXX,XXX | |
| XXXXXXXX | XXX XX, XXXX |
XXXXXXX XXX XXXX |
|
| XXX XX, XXXX |
XXXXXX XXX XXXX |
$XXX,XXX |
| XXXXXXXX XXXX | XXX XX, XXXX | $386,000 XXX XXXX |
| XXXXXXXX XXXXXX | XXX XX, XXXX | $399,900 XXX XXXX |
| XXXXXXXX XXXXXXX | XXX XX, XXXX | XXX XXXX |
| XXXXXXXX XXXXXX | XXX XX, XXXX | $419,000 XXX XXXX |

Aberdeen Public School
Elementary: PublicSt Mary School
Elementary: CatholicSt Georges Public School
Elementary: PublicTecumseh Public School
Elementary: PublicSt. John French Immersion School
Elementary: CatholicLord Roberts Public School
Elementary: PublicG A Wheable Secondary School
Secondary: PublicB Davison Secondary School Secondary School
Secondary: PublicLondon South Collegiate Institute
Secondary: PublicLondon Central Secondary School
Secondary: PublicCatholic Central High School
Secondary: CatholicH B Beal Secondary School
Secondary: Public