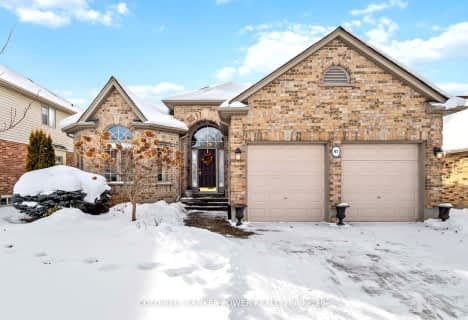
St. Nicholas Senior Separate School
Elementary: Catholic
0.94 km
John Dearness Public School
Elementary: Public
2.79 km
St Theresa Separate School
Elementary: Catholic
3.67 km
École élémentaire Marie-Curie
Elementary: Public
2.66 km
Byron Northview Public School
Elementary: Public
2.54 km
Byron Southwood Public School
Elementary: Public
3.68 km
Westminster Secondary School
Secondary: Public
7.10 km
St. Andre Bessette Secondary School
Secondary: Catholic
4.97 km
St Thomas Aquinas Secondary School
Secondary: Catholic
2.29 km
Oakridge Secondary School
Secondary: Public
3.80 km
Sir Frederick Banting Secondary School
Secondary: Public
5.32 km
Saunders Secondary School
Secondary: Public
6.62 km












