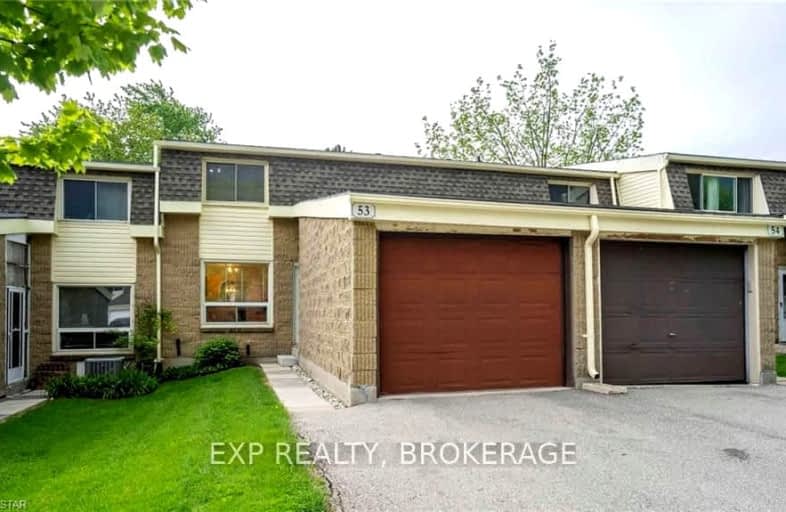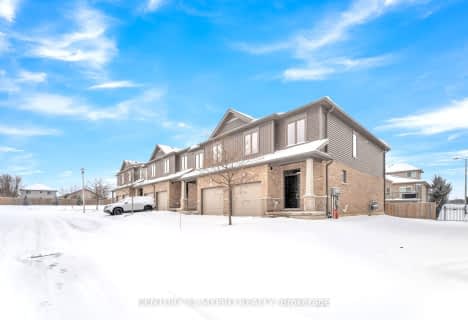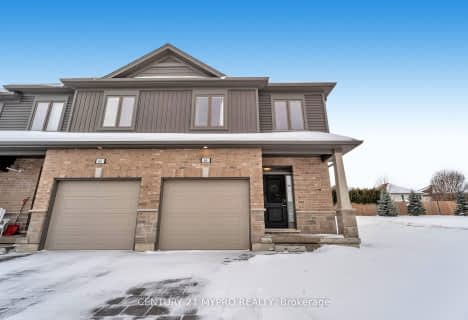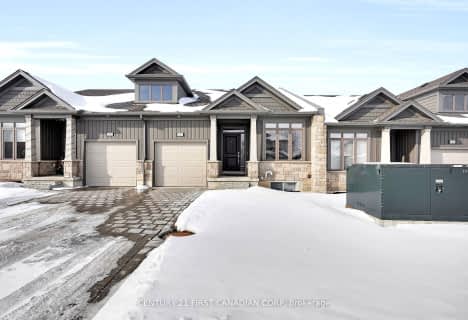Very Walkable
- Most errands can be accomplished on foot.
74
/100
Some Transit
- Most errands require a car.
39
/100
Very Bikeable
- Most errands can be accomplished on bike.
76
/100

St Thomas More Separate School
Elementary: Catholic
1.60 km
Orchard Park Public School
Elementary: Public
1.35 km
St Marguerite d'Youville
Elementary: Catholic
1.10 km
Clara Brenton Public School
Elementary: Public
2.80 km
Wilfrid Jury Public School
Elementary: Public
0.91 km
Emily Carr Public School
Elementary: Public
0.67 km
Westminster Secondary School
Secondary: Public
5.70 km
St. Andre Bessette Secondary School
Secondary: Catholic
2.04 km
St Thomas Aquinas Secondary School
Secondary: Catholic
4.52 km
Oakridge Secondary School
Secondary: Public
3.17 km
Medway High School
Secondary: Public
5.39 km
Sir Frederick Banting Secondary School
Secondary: Public
0.36 km
-
Medway Splash pad
1045 Wonderland Rd N (Sherwood Forest Sq), London ON N6G 2Y9 0.41km -
Active Playground Equipment Inc
London ON 0.84km -
Northwest Optimist Park
Ontario 0.65km
-
BMO Bank of Montreal
1225 Wonderland Rd N (at Gainsborough Rd), London ON N6G 2V9 0.24km -
BMO Bank of Montreal
880 Wonderland Rd N, London ON N6G 4X7 1.3km -
RBC Royal Bank
1265 Fanshawe Park Rd W (Hyde Park Rd), London ON N6G 0G4 2.19km












