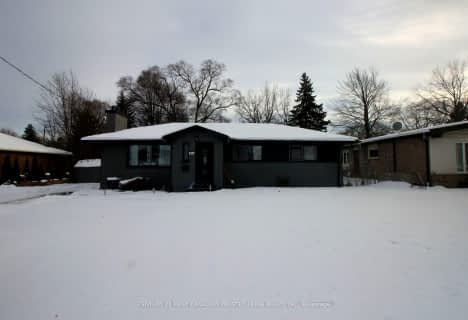
Sir Arthur Currie Public School
Elementary: Public
2.66 km
St Paul Separate School
Elementary: Catholic
2.56 km
St Marguerite d'Youville
Elementary: Catholic
0.64 km
Clara Brenton Public School
Elementary: Public
2.35 km
Wilfrid Jury Public School
Elementary: Public
1.15 km
Emily Carr Public School
Elementary: Public
1.03 km
Westminster Secondary School
Secondary: Public
5.81 km
St. Andre Bessette Secondary School
Secondary: Catholic
1.75 km
St Thomas Aquinas Secondary School
Secondary: Catholic
3.79 km
Oakridge Secondary School
Secondary: Public
2.76 km
Medway High School
Secondary: Public
6.07 km
Sir Frederick Banting Secondary School
Secondary: Public
1.13 km



