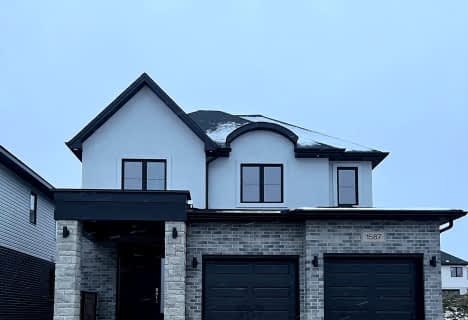
St George Separate School
Elementary: Catholic
1.19 km
John Dearness Public School
Elementary: Public
2.12 km
St Theresa Separate School
Elementary: Catholic
0.51 km
Byron Somerset Public School
Elementary: Public
0.63 km
Byron Northview Public School
Elementary: Public
1.69 km
Byron Southwood Public School
Elementary: Public
0.47 km
Westminster Secondary School
Secondary: Public
4.76 km
St. Andre Bessette Secondary School
Secondary: Catholic
7.64 km
St Thomas Aquinas Secondary School
Secondary: Catholic
2.52 km
Oakridge Secondary School
Secondary: Public
3.69 km
Sir Frederick Banting Secondary School
Secondary: Public
6.61 km
Saunders Secondary School
Secondary: Public
3.41 km




